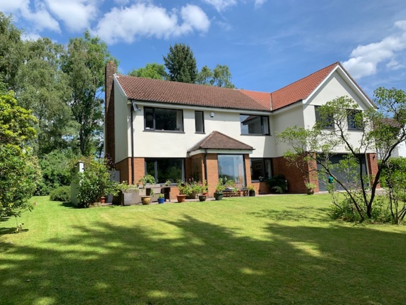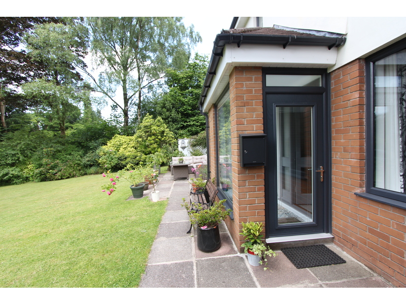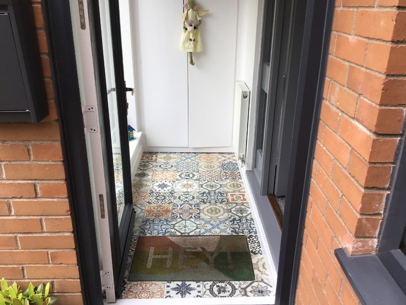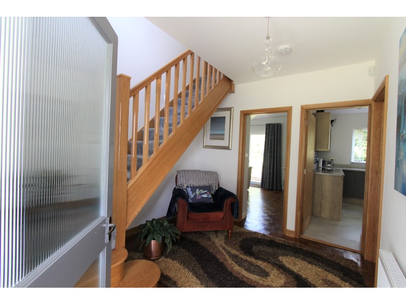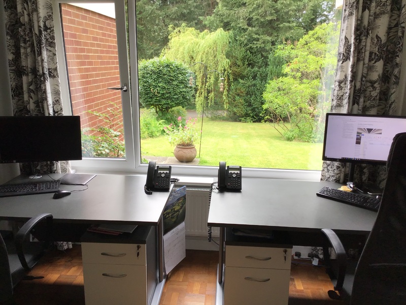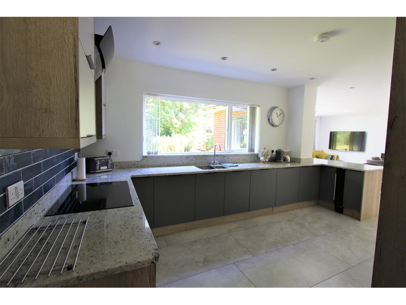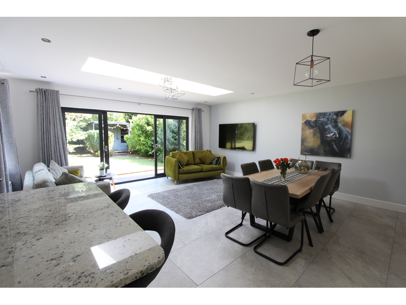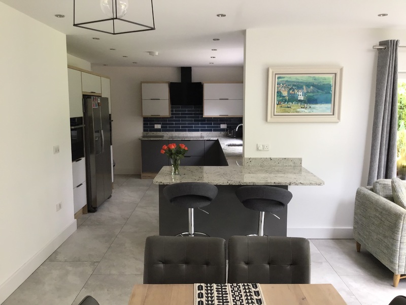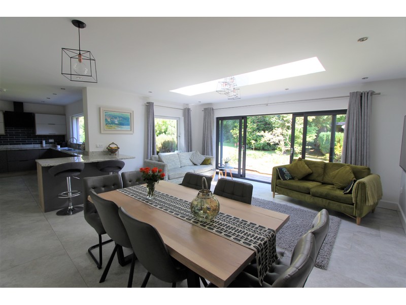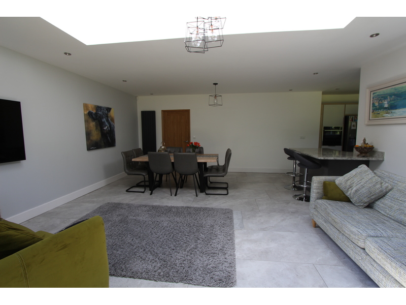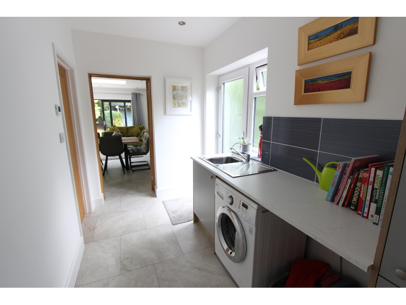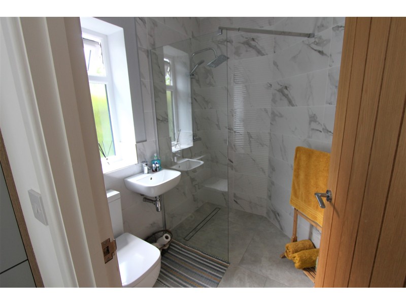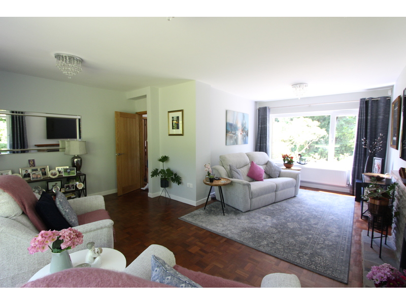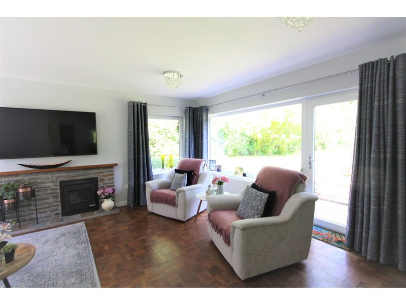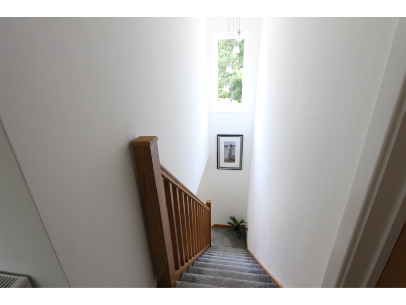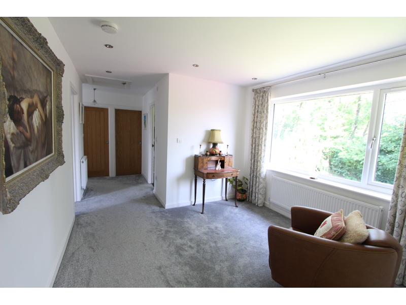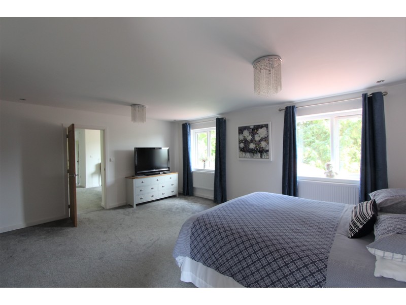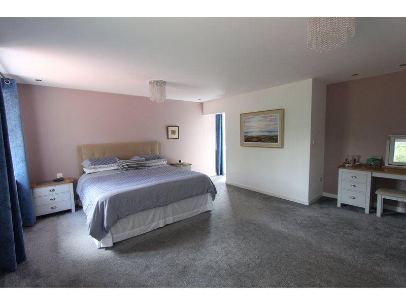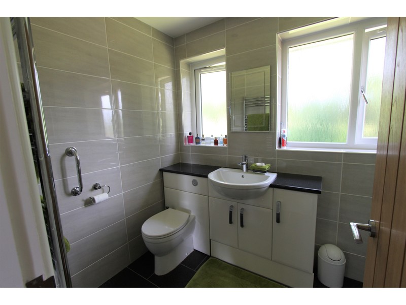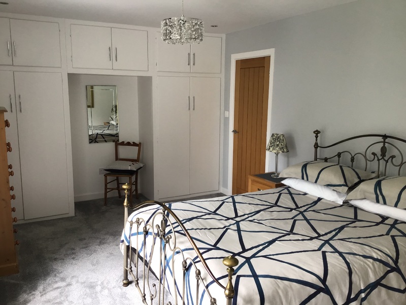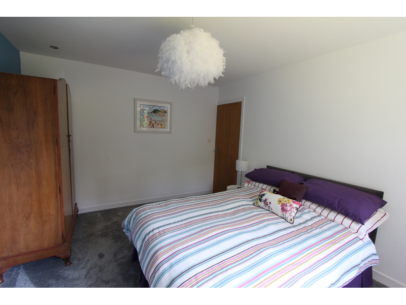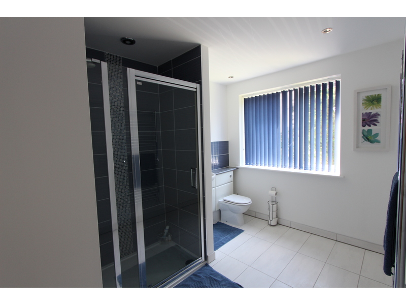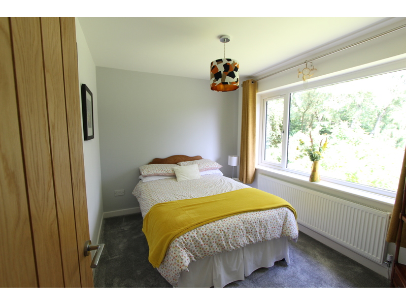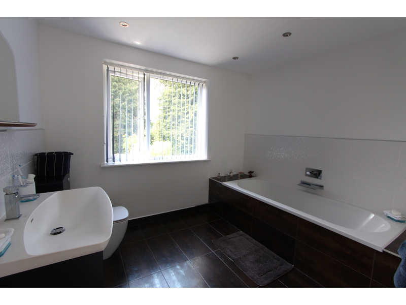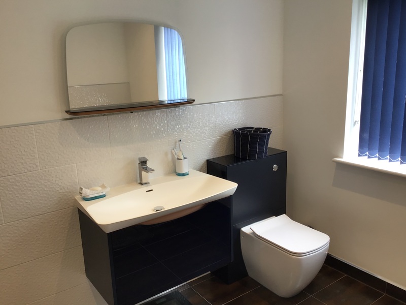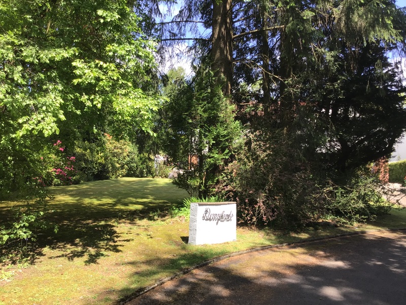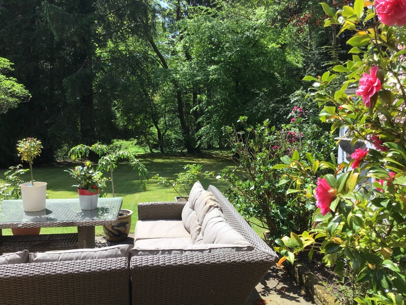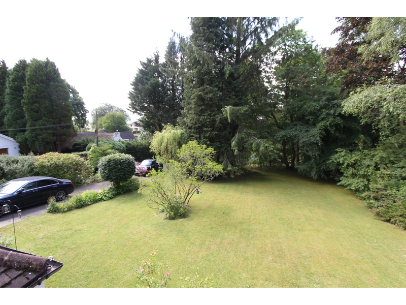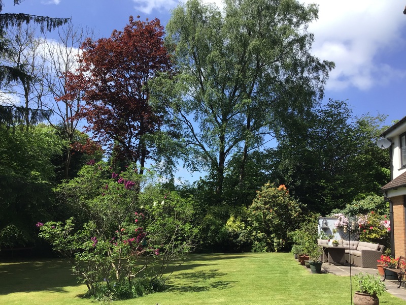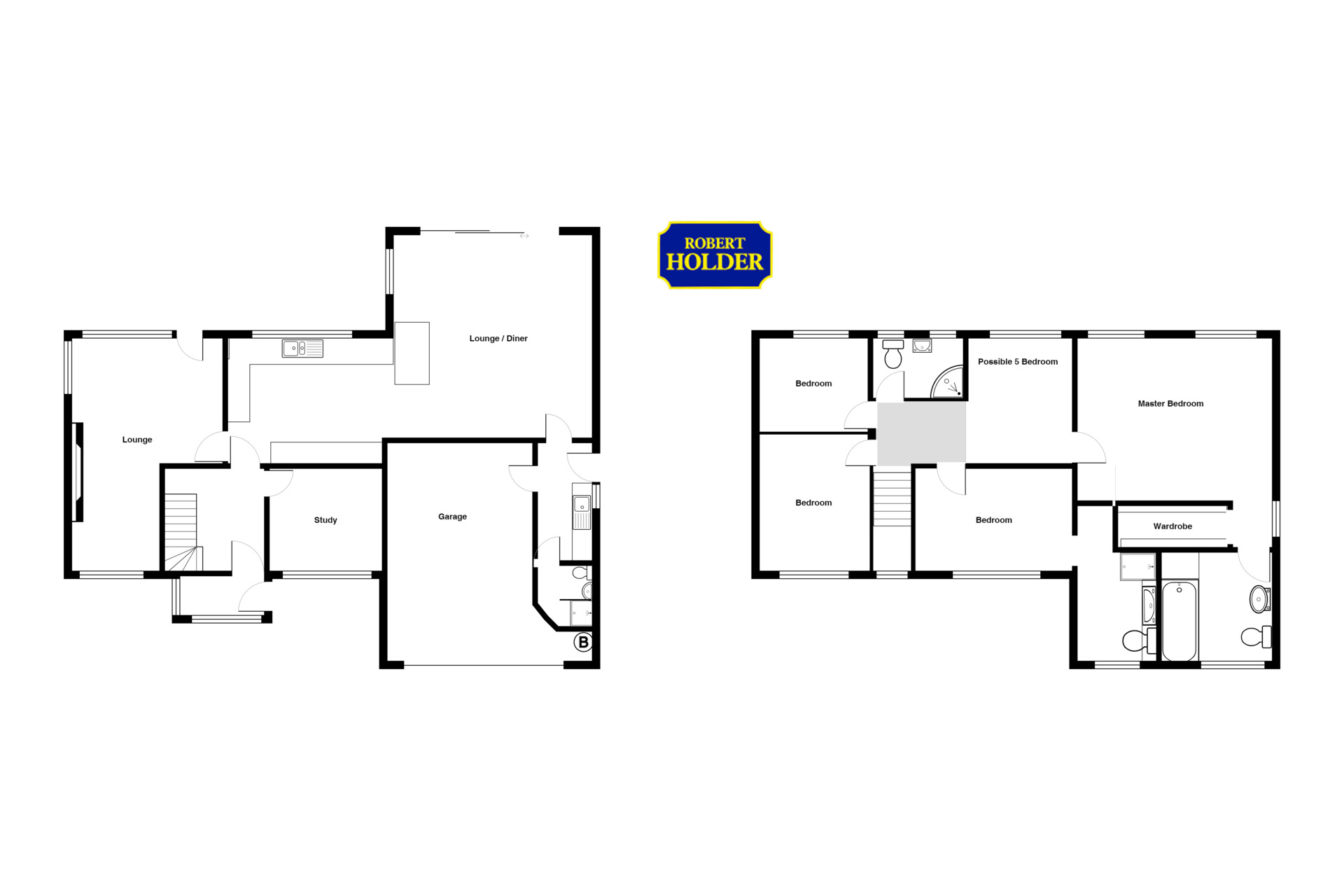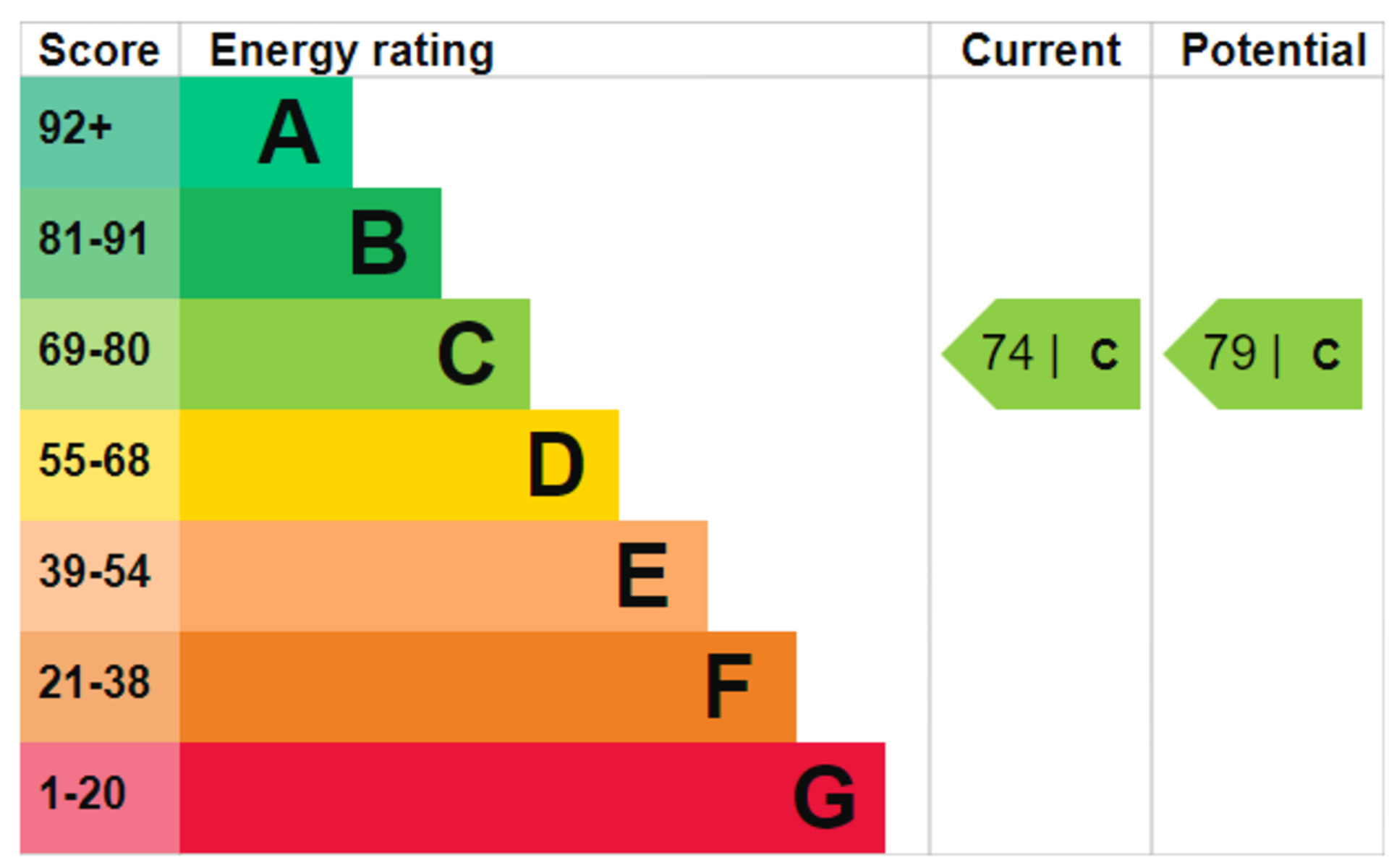The Fairways, NP12
For Sale: £695,000
NO ONWARD CHAIN WITH THIS BEAUTIFUL, SPACIOUS 4 BEDROOM DETACHED FAMILY HOME WHICH IS APPROACHED VIA A PRIVATE ROAD AND SITUATED UPON A PLOT SIZE OF WELL OVER A THIRD OF AN ACRE. BUILT AROUND 1964 THE HOUSE WAS CONSIDERABLY EXTENDED IN 2018 TO BECOME THE SUBSTANTIAL FAMILY HOME IT IS TODAY.
SITUATED IN A VERY QUIET, PEACEFUL ASPECT WITH LOVELY VIEWS, GLORIOUS GARDENS, WITH A SEMI-RURAL FEEL THE HOUSE IS STILL JUST A 10 MINUTE WALK FROM BLACKWOOD TOWN CENTRE WITH ALL MAJOR BANKS, NATIONAL AND INDEPENDENT RETAILERS, COFFEE SHOPS & SUPERMARKETS ETC.
THE GROUND FLOOR BRIEFLY COMPRISES OF AN ENTRANCE PORCH LEADING INTO THE HALLWAY WITH OFFICE, LOUNGE WITH A LARGE KITCHEN / DINER OFF. A UTILITY ROOM, SHOWER / WET ROOM AND GARAGE ARE ACCESSED FROM THE KITCHEN / DINER.
TO THE 1ST FLOOR ARE 4 DOUBLE BEDROOMS, 2 HAVING AN EN SUITE. THE LANDING COULD ACCOMMODATE A FIFTH BEDROOM.
LARGE DRIVEWAY FOR 3 CARS, EXTENSIVE GARDENS WITH MATURE SHRUBS AND TREES, WITH THE REAR GARDEN LEADING DIRECTLY TO THE GOLF COURSE.
Accommodation Comprises:-
On The Ground Floor
ENTRANCE PORCH
Purpose built with a glazed composite front door and full length window to the front garden. Tiled flooring, built in storage cupboard and inner glazed door with side screens to:-
HALLWAY
Alarm panel on entrance. An Oak stairway leads to the first floor. Wood block flooring, radiator and doors leading to the Office / Study, Lounge and Kitchen / Diner.
OFFICE / STUDY
Approximate size 3.35m x 3.00m. Original wood block floor, radiator and picture window overlooking the garden to the front.
LOUNGE
Approximate size 6.76m max x 5.23m max. A large L shaped lounge with picture windows to the front, side and rear garden. Stone fire surround and hearth, Gazco Logic inset coal effect gas fire, 2 radiators, and double glazed door to the rear garden.
KITCHEN / DINER
Fully fitted Quantum kitchen with a range of base and wall units (2 tone grey), built in Neff hide n slide oven, 5 ring Neff hob, Neff microwave and plate warmer. A modern extractor unit, wine cooler and dishwasher are also built in. Speckled granite worktops, breakfast bar, splashback and sill and 1 and a half inset bowl with mixer tap. The same quality tiled flooring runs throughout the Kitchen / Diner, Utility Room, and Shower / Wet Room.
The Dining area boasts large sliding patio doors (4.5m) onto the rear garden along with a large side window and 2 velux windows allowing for plenty of natural light. Forming part of the extension and benefits from underfloor heating as does the Utility Room and Shower / Wet Room.
UTILITY ROOM
Approximate size 3.4m x 2.00m. Base units with stainless steel sink unit and drainer, space for washer and dryer, a tall storage unit, and a door and window to the side.
WET ROOM / CLOAKROOM
Approximate size 2.00m x 1.8m. W.C, wash hand basin, and a glass shower screen and shower.
GARAGE
Approximate size 6.4m x 3.6m. Accessed via the Utility Room having remote controlled electric roller shutter doors to the front, spacious and housing the Ideal System 32 Condensing System Boiler and Tank.
On The First Floor
LANDING
Approximate size 6.3m x 3.2m max. A large open space with loft access, large picture window to overlook the garden / golf course, can be used as a reading nook with lots of natural light, and which could easily be part converted into a fifth / single bedroom if required.
BEDROOM 1
Approximate size 4.95m max x 3.33m. Large picture window to the front aspect, built in double wardrobe / airing cupboard with space for a dressing table, and radiator.
EN SUITE SHOWER ROOM
Approximate size 2.4m x 4.00m. Walk in double shower cubicle with a Grohe shower, and a vanity style unit.
BEDROOM 2
Approximate size 4.04m x 3.23m. A large picture window overlooking the front garden, and a radiator.
BEDROOM 3
Approximate size 3.28m x 2.59m. A large window overlooking the rear garden and golf course, and a radiator.
MASTER BEDROOM
Approximate size 5.4m x 5.00m. Two windows facing the rear of the property and one obscured window to the side. Two radiators, spot lighting to the dressing table area and the corners of the room.
DRESSING ROOM
Approximate size 3.00m x 2.00m. Fitted with Hammonds clothes rails, drawers and shelving, and loft access.
EN SUITE BATHROOM
Approximate size 2.5m x 3.00m. Utopia Lustre indigo and copper wall mounted and lit basin having a waterfall effect tap and motion sensor lit mirror, matching W.C with soft close lid, inset 1.9m bath with central waterfall effect mixer tap
FAMILY SHOWER ROOM
A white contemporary suite comprising of a large corner shower enclosed with thermostatic shower, a wash hand basin set into a vanity unit and toilet with concealed cistern. Ceramic tiling to both the walls and floor, and two windows to the rear.
Outside
GARDENS & DRIVEWAY
There is a driveway to accommodate at least 3 vehicles and gardens to 3 sides of the house which are mainly lawn and the grounds are excellently planted with a wide variety of mature trees and shrubs and has a summerhouse / store and a further shed. To the rear, the garden also leads directly onto Blackwood golf course.
PROPERTY SUMMARY
The whole of the house was rewired and the upstairs was also fully carpeted in the same quality grey coloured carpet just 3 years ago (excluding bathrooms). Well-presented and equipped throughout this large family home with superb gardens is located in a great position and really must be seen to fully appreciate.
TENURE ADVISED AS FREEHOLD
PRICE: £695,000
Beautifully presented & equipped throughout, making it a quality home that really must be seen.
THE PROPERTY MISDESCRIPTIONS ACT 1991
The agent has not any apparatus, equipment, fixtures and fittings or services and so cannot verify that they are in working order or fit for the purpose. A buyer is advised to obtain verification from their Solicitors or Surveyors.
References to the Tenure of a Property are based on information supplied by the Seller. The Agent has not had sight of the title documents. A Buyer is advised to obtain verification from their Solicitors.
Share This Property
Features
- LARGE LOUNGE
- FITTED KITCHEN WITH BUILT IN APPLIANCES
- DINER WITH LARGE PATIO DOORS
- STUDY / OFFICE
- UTILITY ROOM & WET ROOM / CLOAKROOM
- LARGE LANDING AREA
- 4 BEDROOMS (2 WITH EN SUITE)
- FAMILY SHOWER ROOM
- GARAGE & DRIVEWAY
- LARGE MATURE GARDENS

