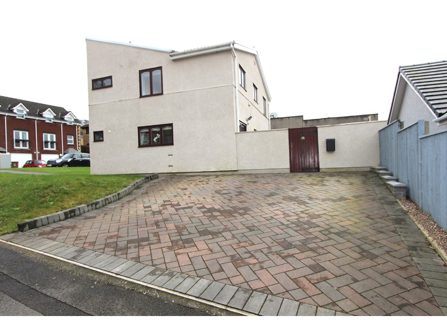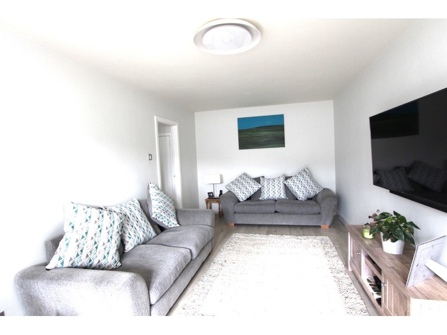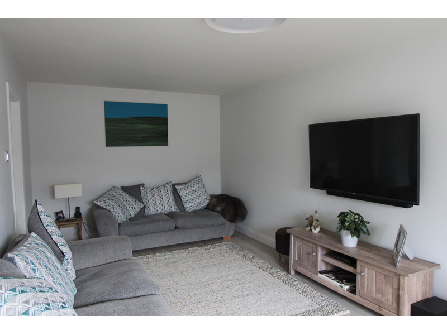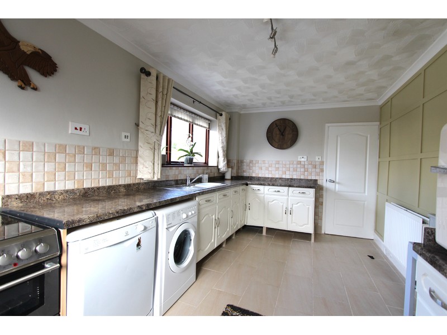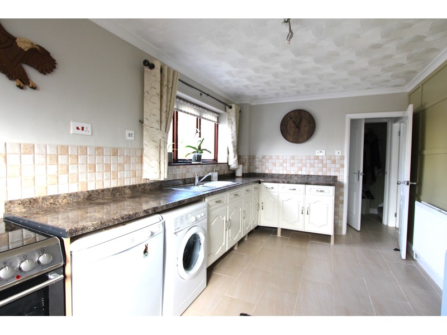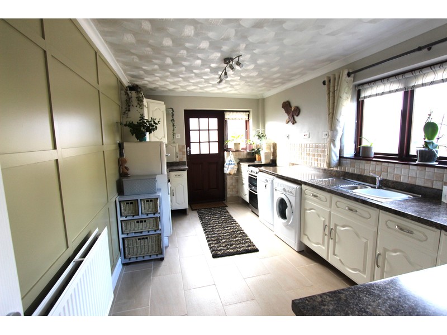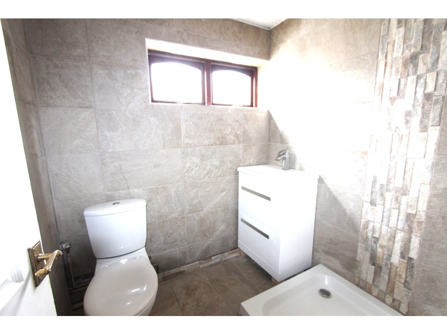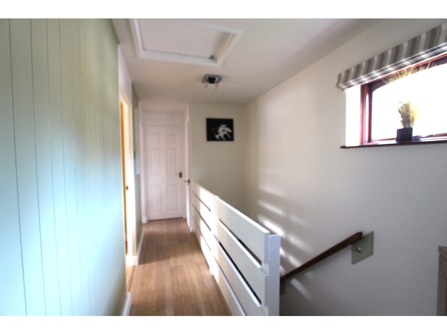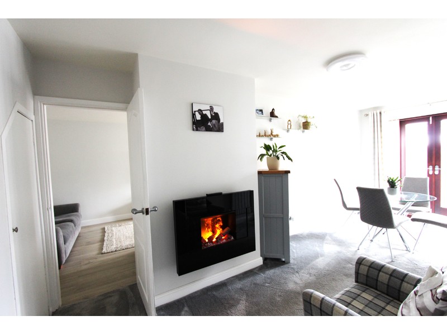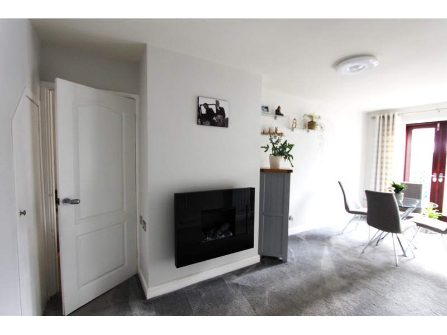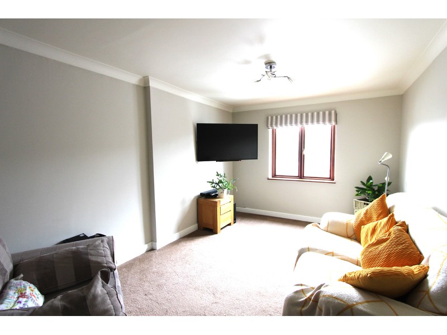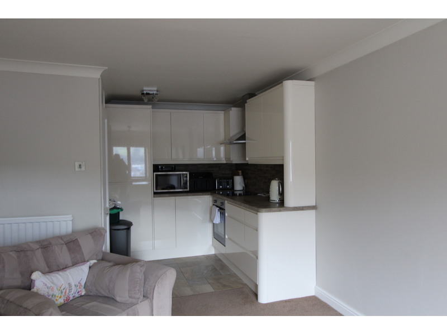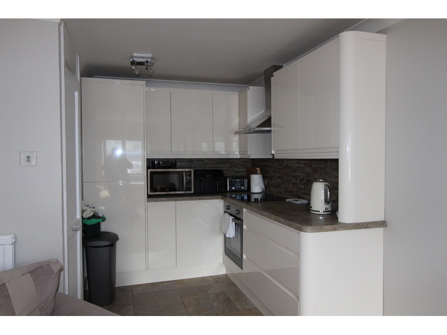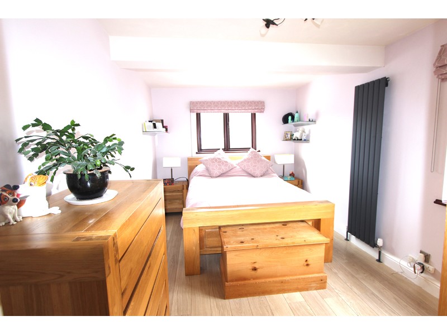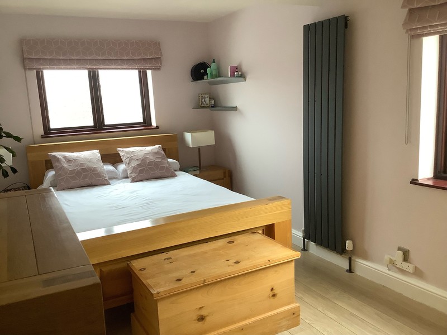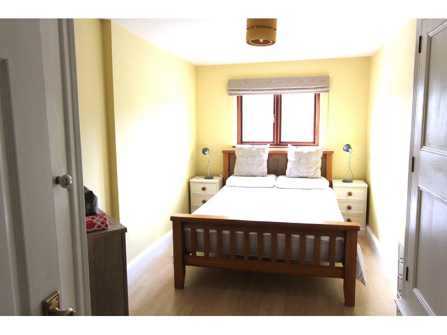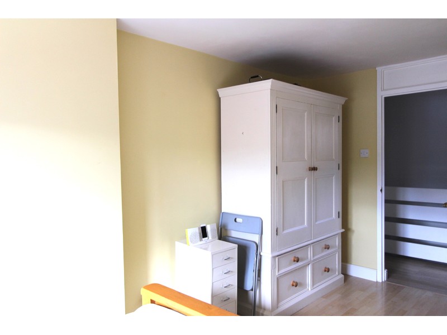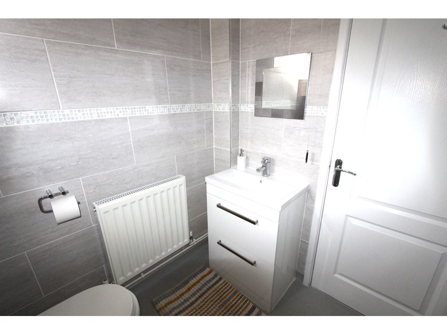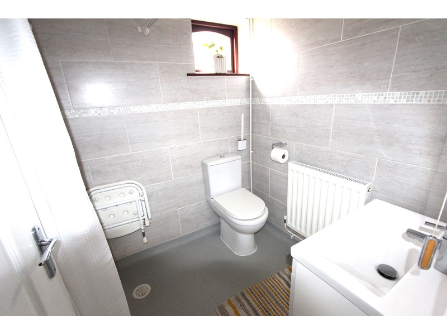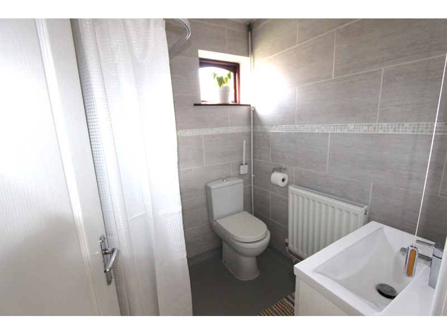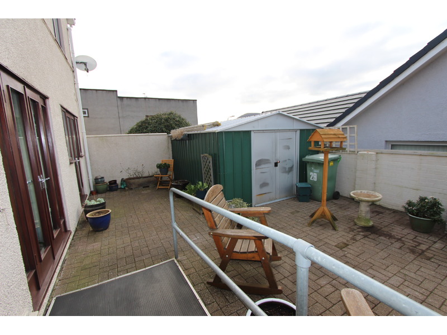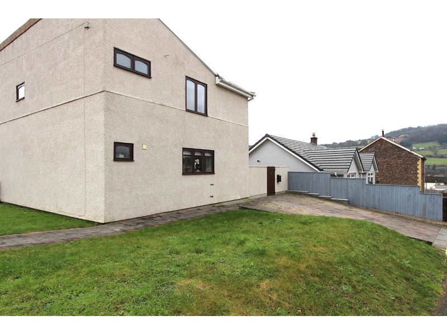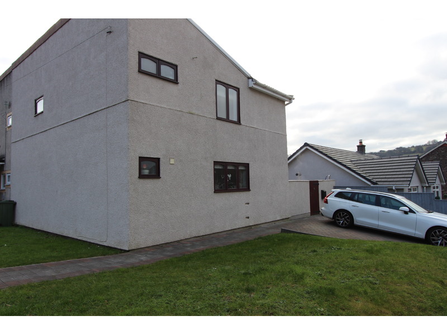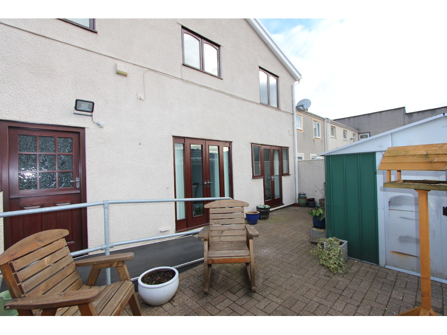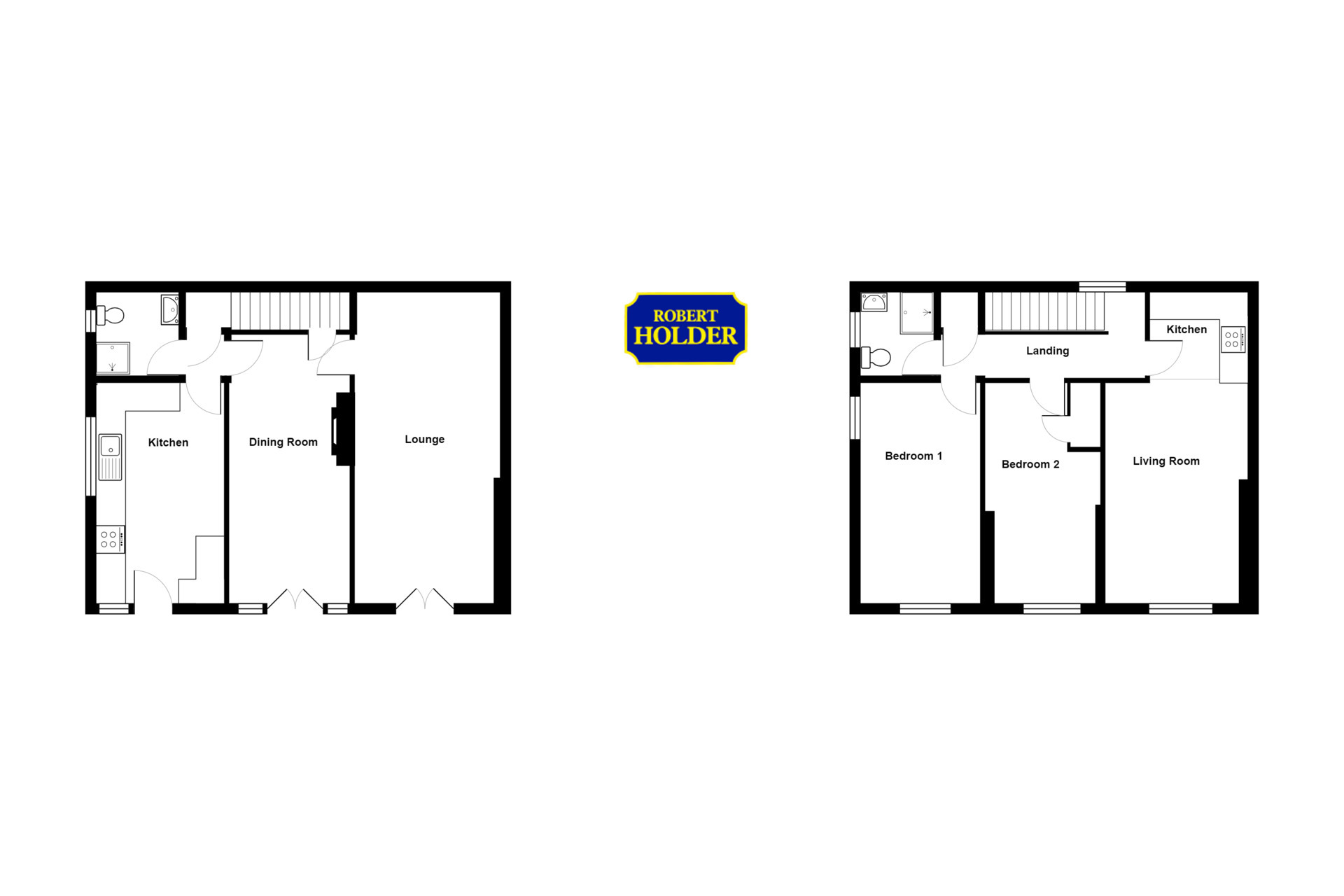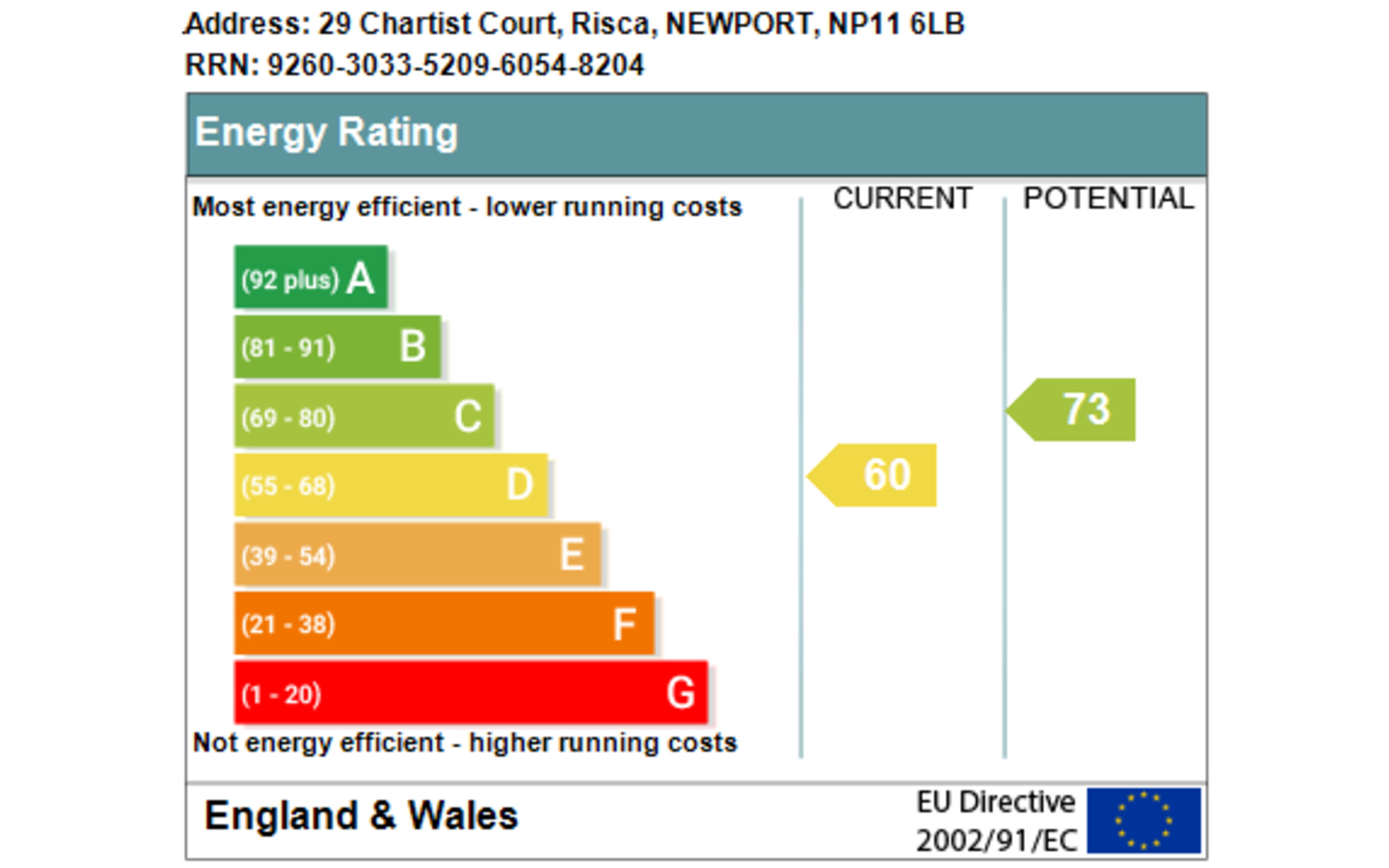Chartist Court, NP11
For Sale: £284,950
A MUCH IMPROVED AND EXTENDED PROPERTY SITUATED IN A MATURE SOUGHT AFTER AREA OF RISCA WITH THE BENEFIT OF OFF ROAD PARKING FOR 2 VEHICLES. THE PROPERTY COULD EASILY BE CONVERTED INTO 2 SELF CONTAINED MAISONETTES (SUBJECT TO PLANNING).
Accommodation Comprises:
On The Ground Floor
ENTRANCE
Via the kitchen.
KITCHEN
Approximate size 4.93m x 2.70m. Fitted kitchen units in cream to include both free standing and wall mounted units, worktops around together with sink unit, tiled splash backs, multiple power points, plumbing for a washing machine, cooker point, tiled floor, and radiator.
DINING ROOM
Approximate size 5.72m x 2.46m. Plain plastered walls and ceilings, French doors, stylish vertical radiator, power points, and fitted carpet.
LOUNGE
Approximate size 6.66m x 3.04m. French doors, plain plastered walls and ceilings, laminate flooring, multiple power points, and a vertical radiator.
SHOWER ROOM / WET ROOM
Vanity style wash hand basin, W.C, towel radiator, radiator, tiled from floor to ceiling, heavy duty vinyl waterproof flooring, and shower cubicle.
STAIRS
Fitted carpet.
On The First Floor
LANDING
Laminate flooring and access to the attic void.
STUDIO ROOM / BEDROOM 1
Fitted kitchen units in cream to include both wall mounted and free standing units, worktops around, built in electric oven and hob, extractor fan above, power points, fitted carpet, and plain plastered walls and ceiling with coving around.
BEDROOM 2
Approximate size 4.81m x 2.67m. Plain plastered walls and ceiling, laminate flooring, radiator, power points, and cupboard housing a wall mounted gas boiler.
BEDROOM 3
Approximate size 4.82m x 2.87m. Plain plastered walls and ceilings, laminate flooring, modern style radiator, and power points.
SHOWER ROOM
Tiled from floor to ceiling, tiled floor, shower cubicle, W.C., and wash hand basin.
OUTSIDE
A corner position with a paved pathway, paved 2 car driveway / hard standing, gate leading to an enclosed area with a large single shed, a disabled ramp and hand rail leading to the entrance door.
TENURE TO BE ADVISED
PRICE: £284,950
THE PROPERTY MISDESCRIPTIONS ACT 1991
The agent has not inspected any apparatus, equipment, fixtures and fittings or services and so cannot verify that they are in working order or fit for the purpose. A buyer is advised to obtain verification from their Solicitors or Surveyors.
References to the Tenure of a Property are based on information supplied by the Seller. The Agent has not had sight of the title documents. A Buyer is advised to obtain verification from their Solicitors.
Share This Property
Features
- FITTED KITCHEN
- LOUNGE
- DINING ROOM
- SHOWER ROOM / WET ROOM
- 1 STUDIO ROOM / BEDROOM
- 2 BEDROOMS
- GAS CENTRAL HEATING & DOUBLE GLAZING
- PARKING FOR 2 VEHICLES
- ENCLOSED GARDEN WITH STORAGE SHED
- DISABLED RAMP & HANDRAIL ACCESS

