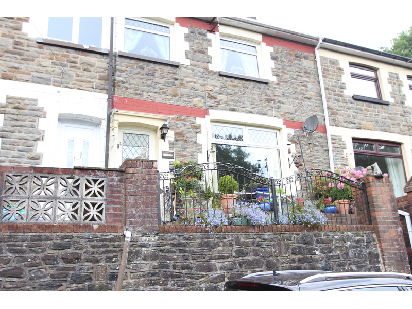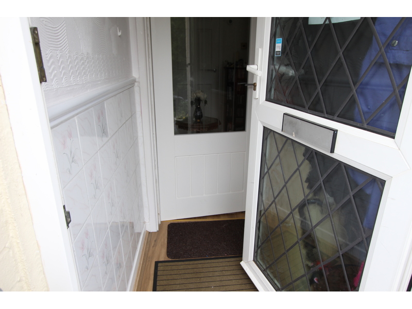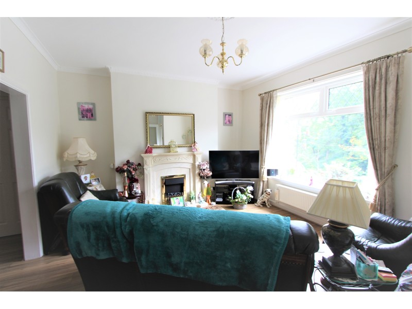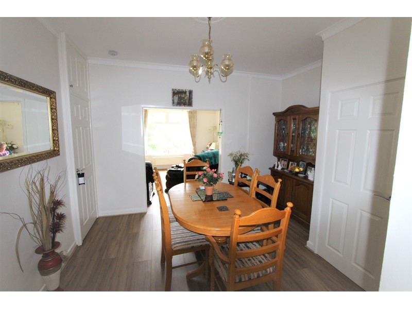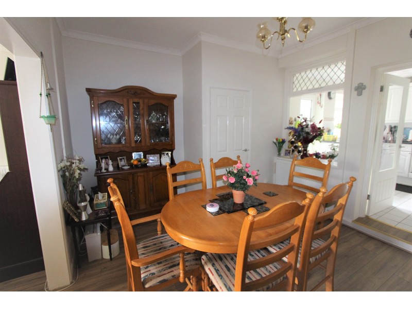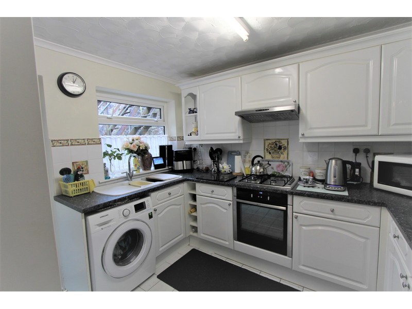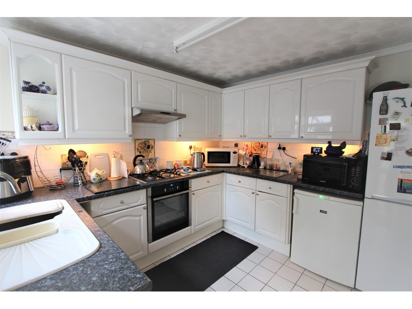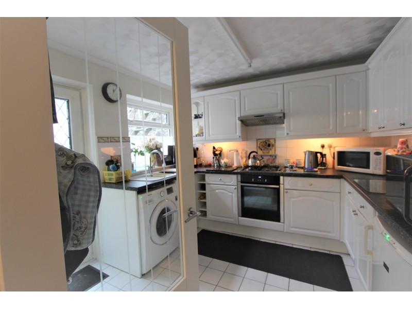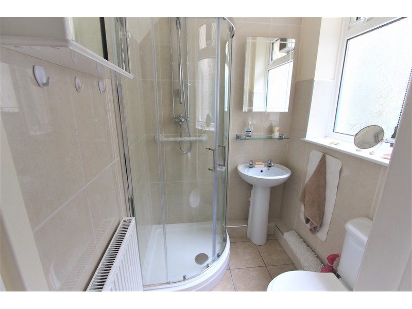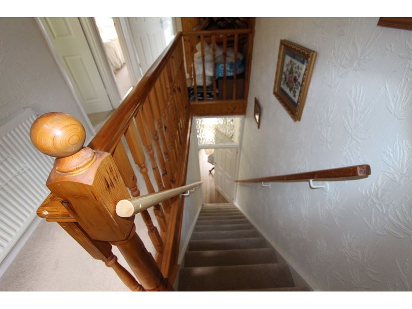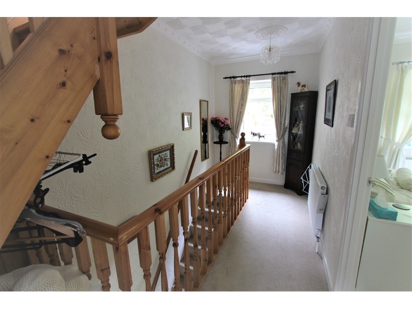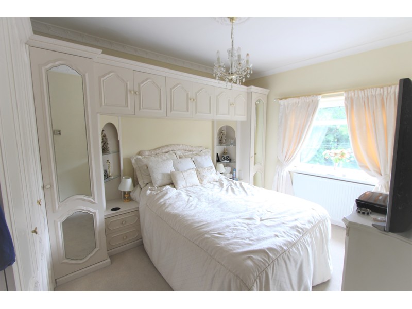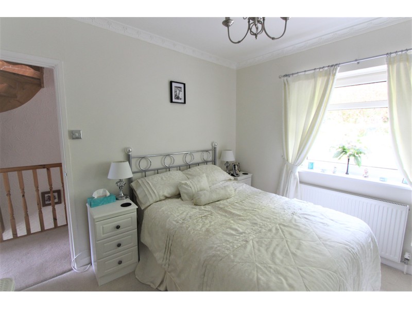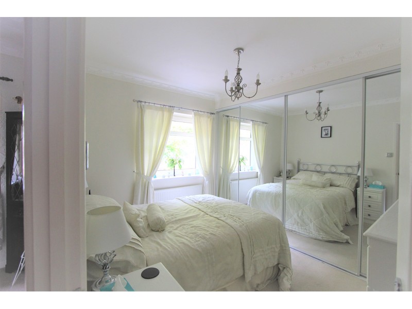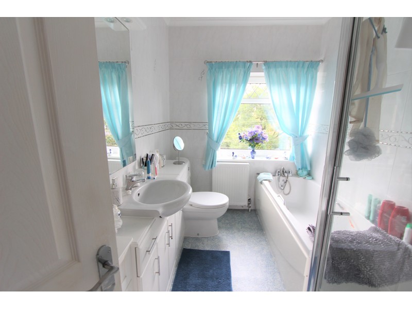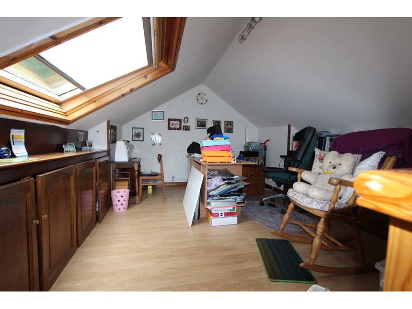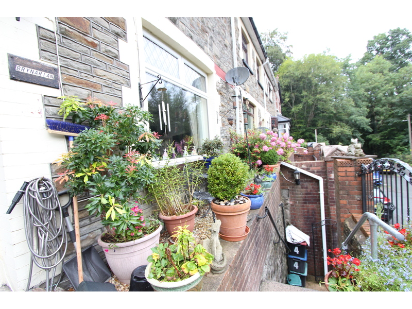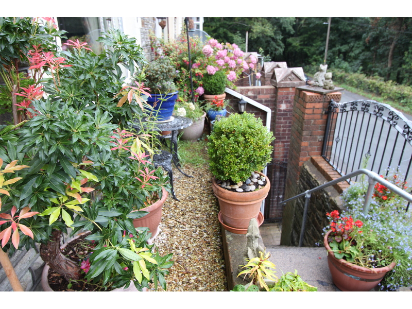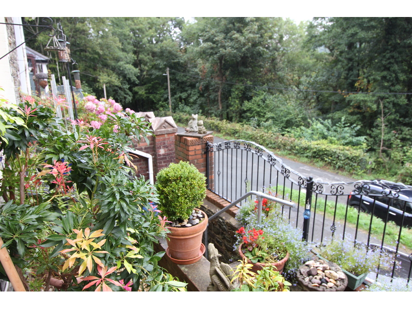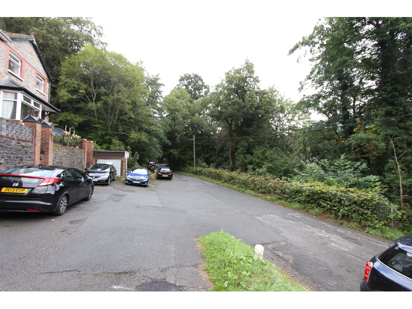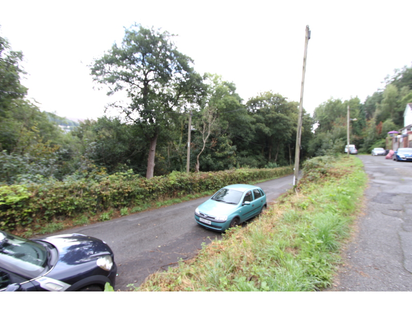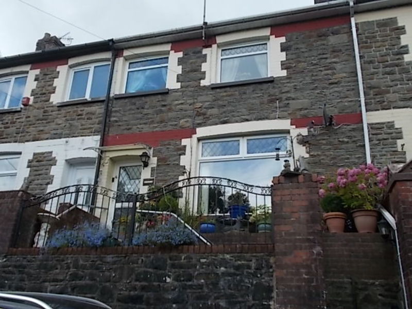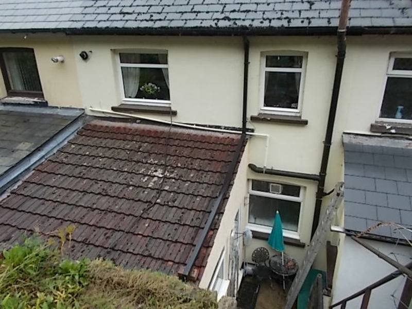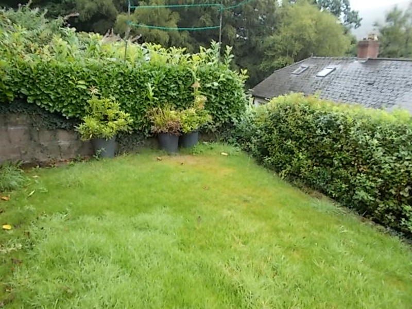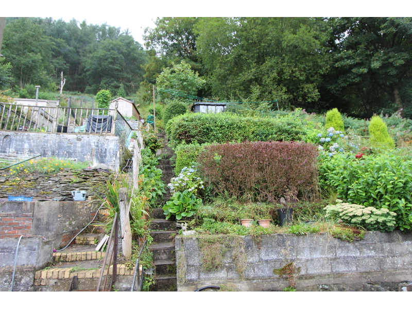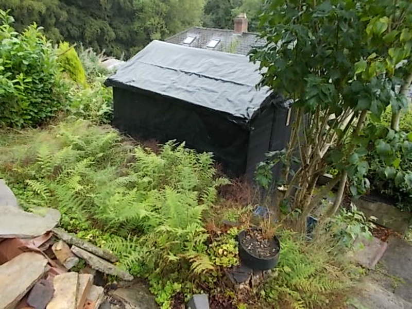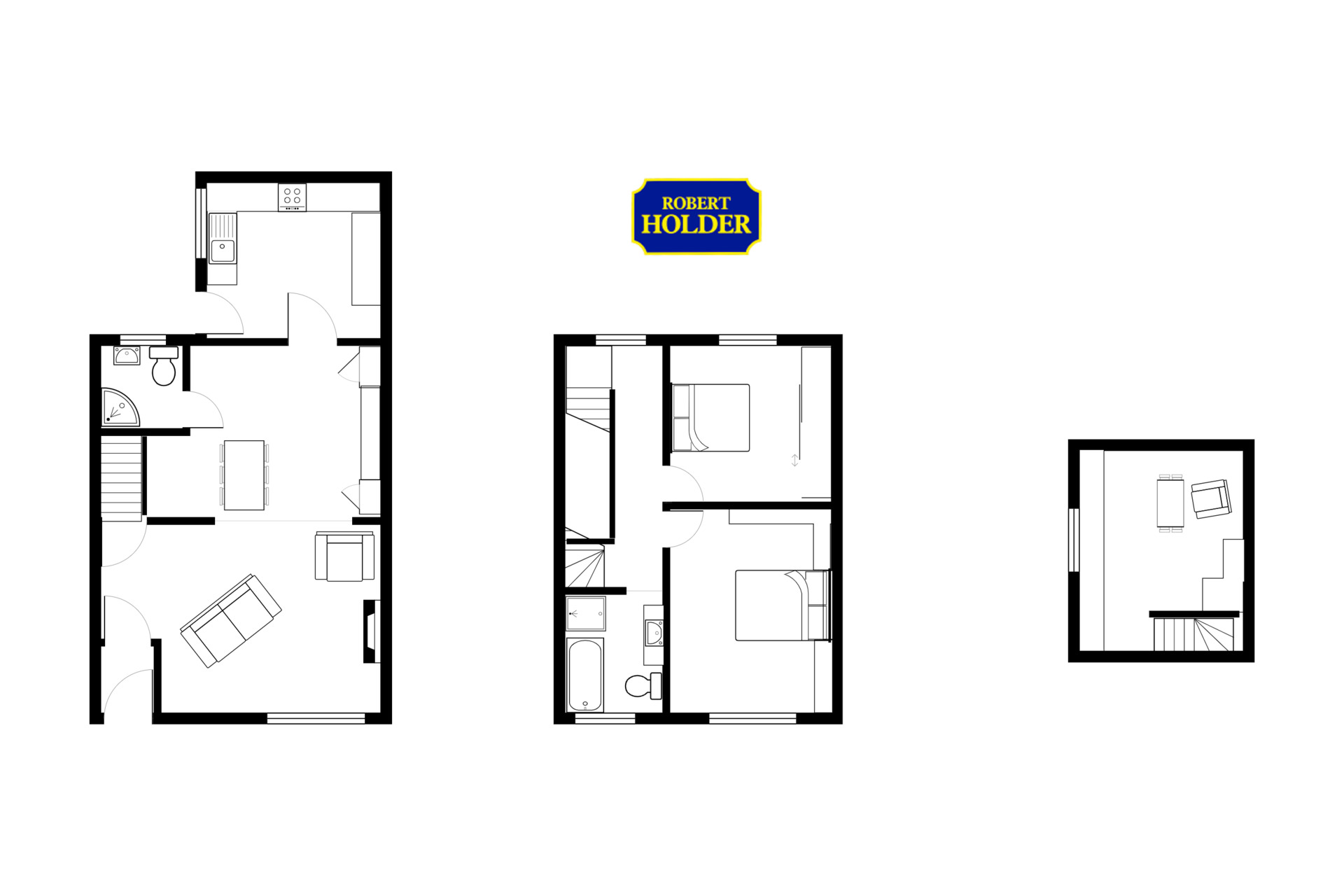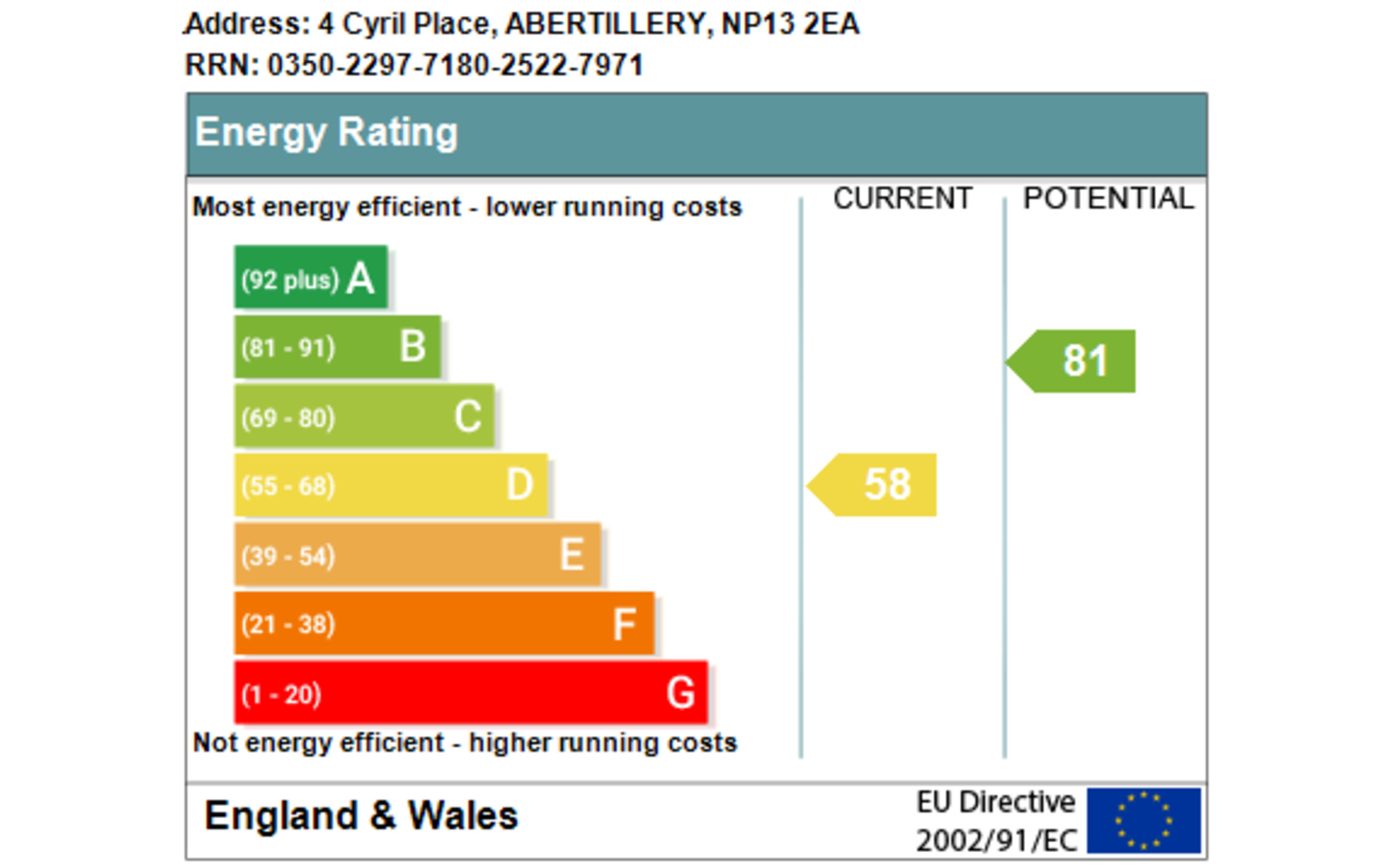Cyril Place, NP13
For Sale: £149,950
WE OFFER FOR SALE THIS IMPROVED AND MODERNISED MID TERRACE 2 BEDROOM PROPERTY, WITH AN ATTIC ROOM AND A LARGE TERRACED GARDEN TO THE REAR. SET IN A QUIET SEMI RURAL LOCATION WITHIN 5 MINUETS DRIVING TIME FROM THE TOWN, SUPER MARKET AND ALL LOCAL AMENITIES. VIEWING HIGHLY RECOMMENDED.
Accommodation Comprises
On The Ground Floor
ENTRANCE
Via a UPVC double glazed door.
INTERNAL PORCH
Internal glass panelled door.
LOUNGE
Approximate size 5.71m x 3.80m. Feature marble fire place with an electric fire, plain plastered walls with coved ceilings around, radiators, multiple power points, double glazed windows, and wood effect laminate flooring.
DINING ROOM
Approximate size 3.90m (max) x 3.51m. Plain plastered walls and ceilings with coving around, wood effect laminate flooring, radiator, multiple power points, and a glass panelled door leading to the kitchen.
GROUND FLOOR SHOWER ROOM
Comprising of a corner shower cubicle, low level W.C set in white, wash hand basin, walls tiled from floor to ceiling, radiator, and a double glazed window with an extractor fan.
KITCHEN
Approximate size 3.00m x 3.00m. Fitted kitchen units in white comprising of both free standing and wall mounted units, built in gas hob and electric oven, extractor hood above, contrasting worktops around, tiled splash backs, multiple power points, under cabinet lighting, radiator, and a double glazed door leading to the rear.
On The First Floor
LANDING & STAIRS
Fitted carpet, double glazed window, and plain plastered walls.
BEDROOM 1
Approximate size 3.92m x 2.83m. Good quality fitted wardrobes and storage units, fitted carpet, radiator, plain plastered walls, and a double glazed window.
BEDROOM 2
Approximate size 3.24m x 2.83m. Built in mirror wardrobes, fitted carpet, radiator, power points, and a tilt and turn double glazed window.
ROOM IN THE ROOF
Approximate size 4.23m x 3.35m. Access via stairs off the landing, radiator, large Velux style attic window, laminate flooring, power points, and storage cupboards around.
Outside
TO THE FRONT
Forecourt with metal railings and hand rails.
TO THE REAR
Rear yard, gate to the rear communal exit lane, metal staircase to large terraced rear garden with storage shed, with external electric and water.
TENURE ADVISED AS FREEHOLD
PRICE: £149,950
EARLY VIEWING HIGHLY RECOMMENDED.
THE PROPERTY MISDESCRIPTIONS ACT 1991
The agent has not any apparatus, equipment, fixtures and fittings or services and so cannot verify that they are in working order or fit for the purpose. A buyer is advised to obtain verification from their Solicitors or Surveyors.
References to the Tenure of a Property are based on information supplied by the Seller. The Agent has not had sight of the title documents. A Buyer is advised to obtain verification from their Solicitors.
Share This Property
Features
- LOUNGE
- DINING ROOM
- GROUND FLOOR SHOWER ROOM
- FITTED KITCHEN
- BUILT IN HOB & OVEN
- 2 BEDROOMS
- FAMILY BATHROOM
- ROOM IN THE ROOF
- GAS CENTRAL HEATING & DOUBLE GLAZING
- LARGE TERRACED GARDEN TO THE REAR

