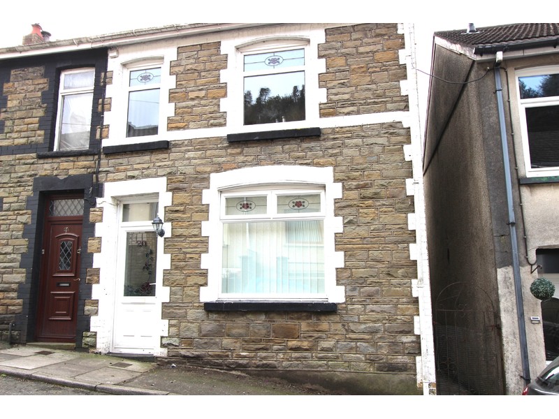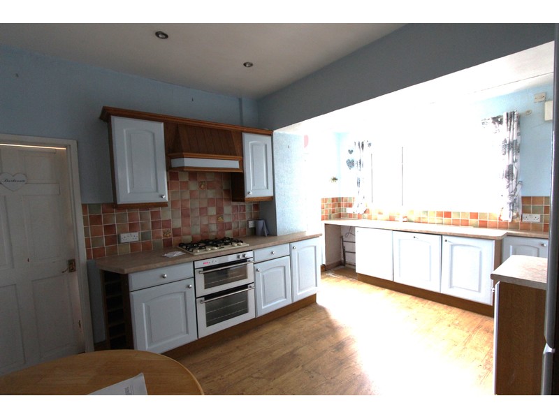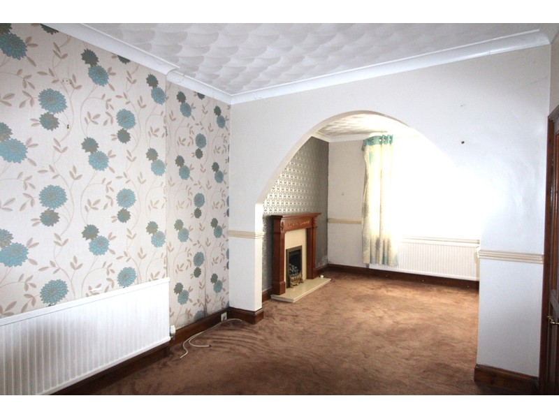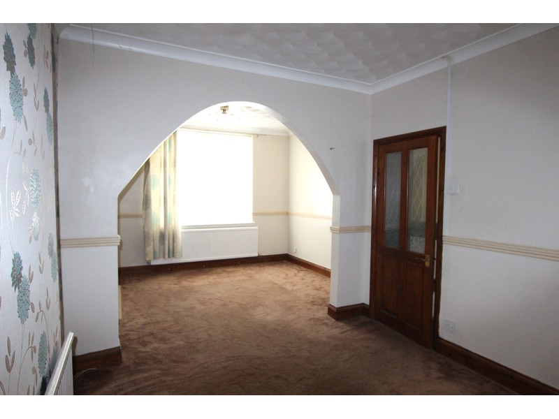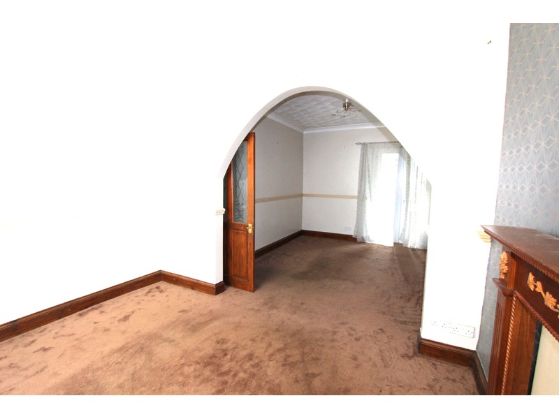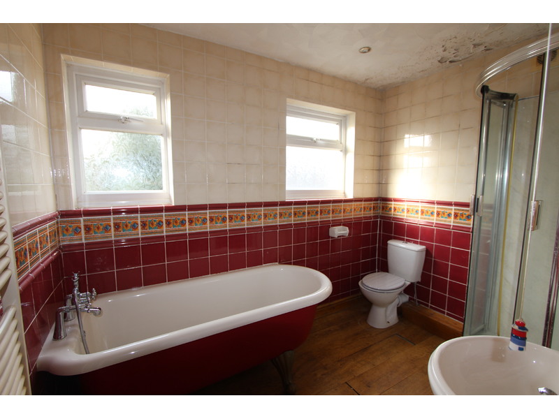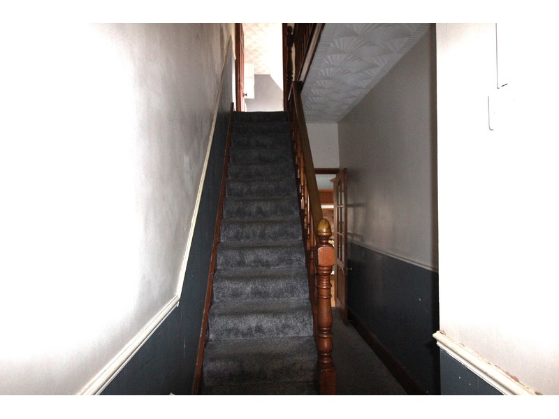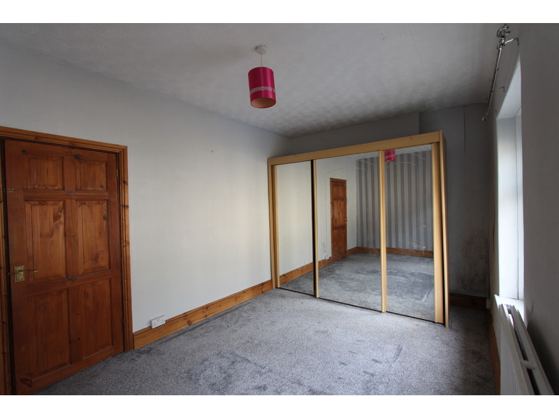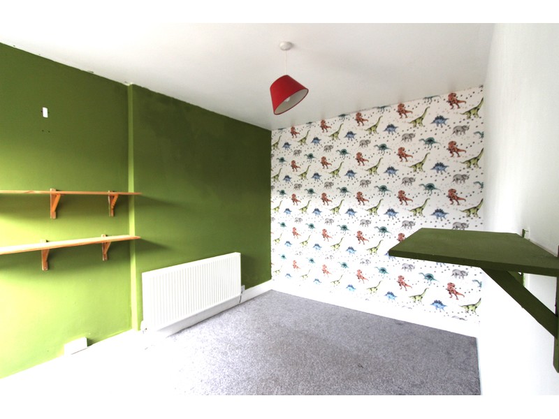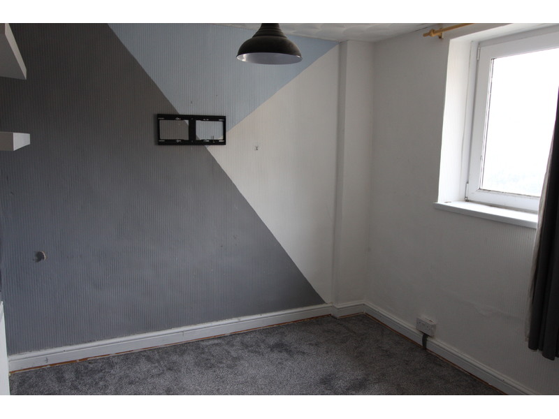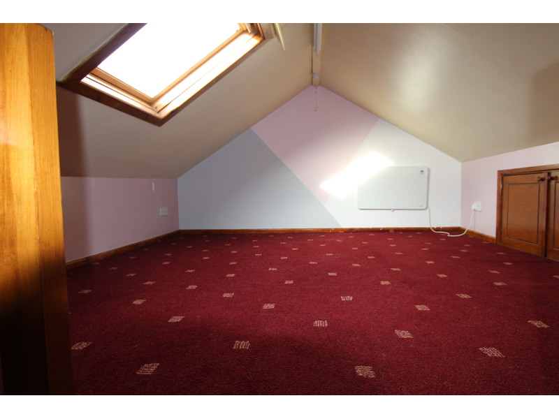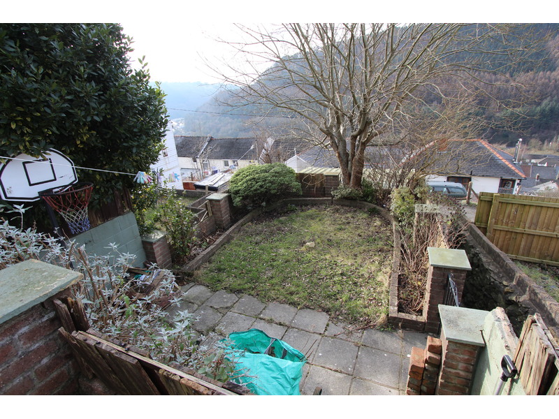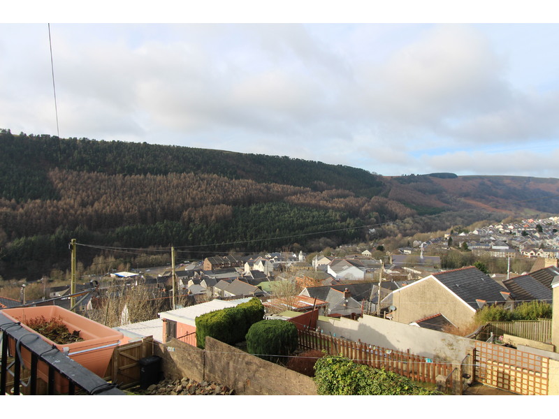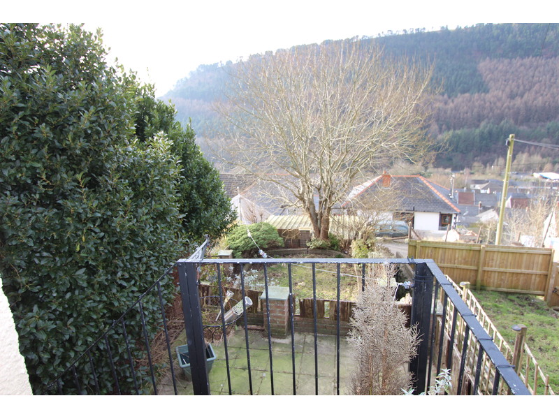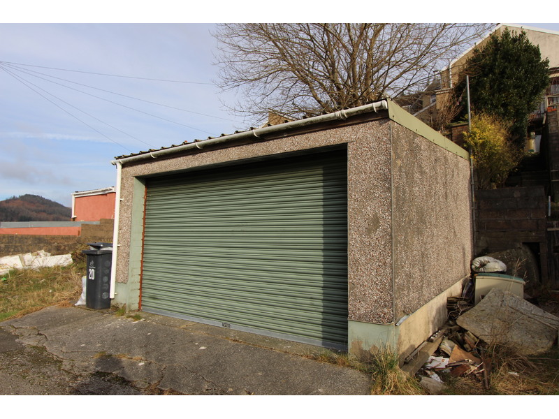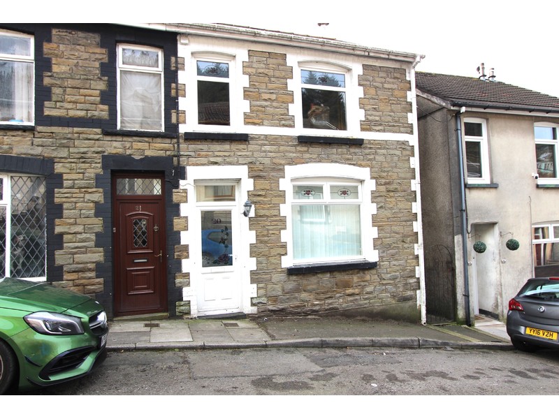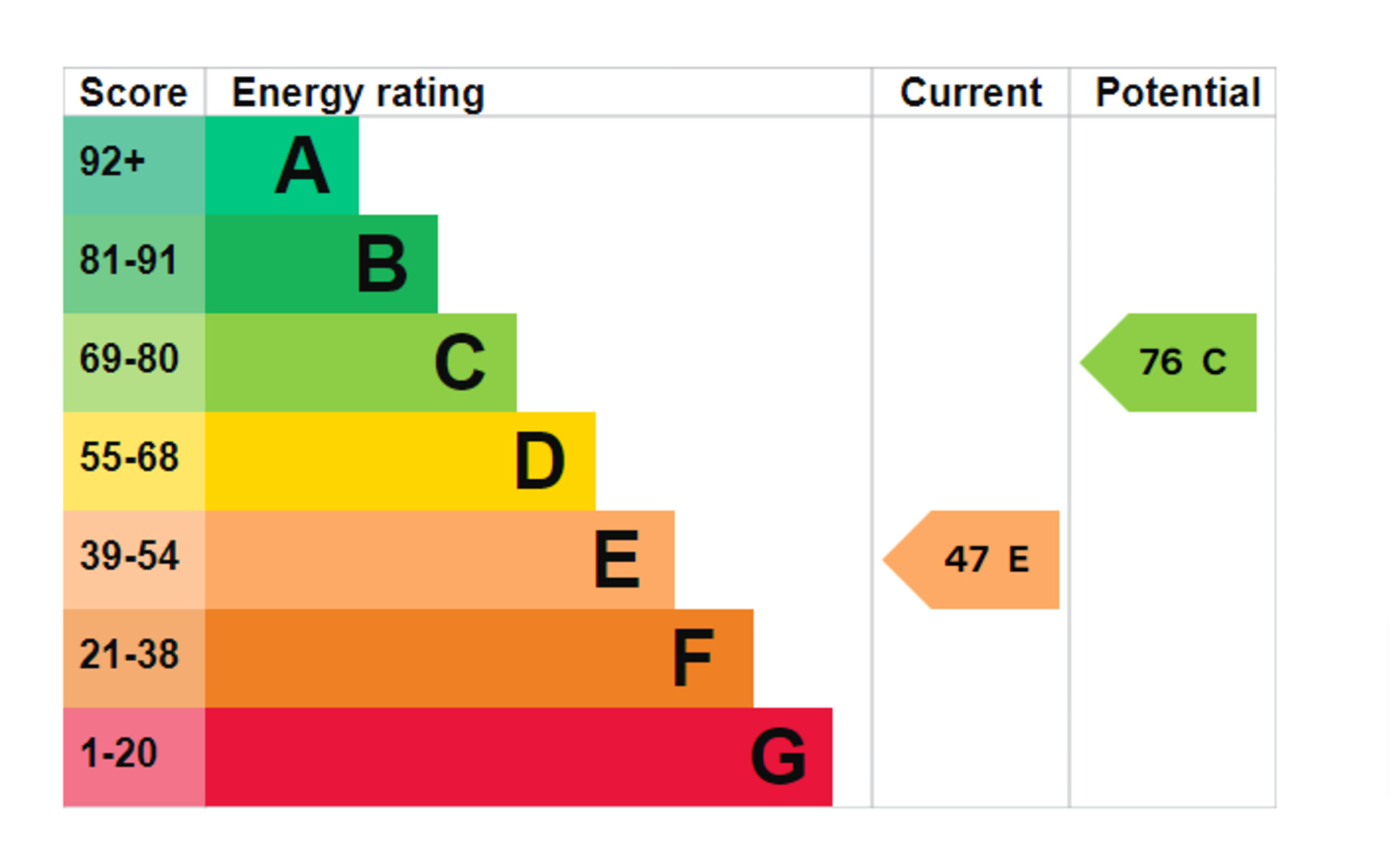Darren Road, NP13
For Sale: £140,000
OPPORTUNITY TO PURCHASE THIS LARGER THAN AVERAGE 3 BEDROOM FAMILY HOME SITUATED IN A CUL DE SAC IN AN ELEVATED POSITION WITH THE ADDED BENEFIT OF A GARAGE AND GARDEN TO THE REAR.
Accommodation Comprises
On The Ground Floor
ENTRANCE
Via a double glazed front door.
ENTRANCE VESTIBULE
HALLWAY
Hallway and stairs carpet, radiator, and under stairs storage.
LOUNGE
Approximate size 3.59m (max) x 6.73m. Fitted carpet, 2 radiators, multiple power points, electric fire set in a feature fireplace, and double glazed French doors leading to the kitchen / breakfast room.
KITCHEN / BREAKFAST ROOM
Approximate size 4.71m x 3.71m. Fitted kitchen units to include both free standing and wall mounted units, worktops around together with tiled splash backs, cream resin sink unit, built in fridge / freezer, built in gas hob, built in oven, multiple power points, radiator, wood grain effect laminate flooring, and a double glazed door and window.
BATHROOM
A 4 Piece bathroom suite to include a claw foot tub, corner shower cubicle with a mixer taps, W.C., wash hand basin, towel radiator, tiled from floor to ceiling in a decorative tile, and laminate flooring.
On The First Floor
LANDING
Carpet to remain and stairs to the attic room.
BEDROOM 1
Approximate size 4.65m x 2.96m. 2 Tilt and turn double glazed windows, carpet, radiator, and multiple power points.
BEDROOM 2
Approximate size 4.06m x 2.94m. Tilt and turn double glazed window, fitted carpet, radiator, and double power points.
BEDROOM 3
Approximate size 3.02m x 2.74m. Tilt and turn double glazed window, carpet, radiator, and power points.
ATTIC ROOM
Approximate size 4.35m x 2.64m. Velux window, storage in the eaves, an electric wall panel heater, and fitted carpet.
Outside
TO THE REAR
Rear metal platform and stairs leading to the patio and cellars, side entrance, cellar storage area with a wall mounted gas boiler. Patio area in concrete slabs, lower lawn garden area, a good sized garage with electric roller shutter doors.
TENURE TO BE ADVISED
GUIDE PRICE £140,000
THE PROPERTY MISDESCRIPTIONS ACT 1991
The agent has not any apparatus, equipment, fixtures and fittings or services and so cannot verify that they are in working order or fit for the purpose. A buyer is advised to obtain verification from their Solicitors or Surveyors.
References to the Tenure of a Property are based on information supplied by the Seller. The Agent has not had sight of the title documents. A Buyer is advised to obtain verification from their Solicitors.
Share This Property
Features
- LOUNGE
- KITCHEN / BREAKFAR ROOM
- BUILTIN FRIDGE / FREEZER
- BUILT IN HOB & OVEN
- 4 PIECE FAMILY BATHROOM
- 3 BEDROOMS
- ATTIC ROOM
- GAS CENTRAL HEATING & DOUBLE GLAZING
- GARDENS TO THE REAR
- GARAGE & CELLAR

