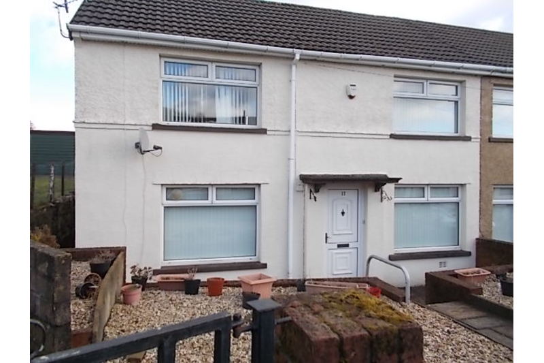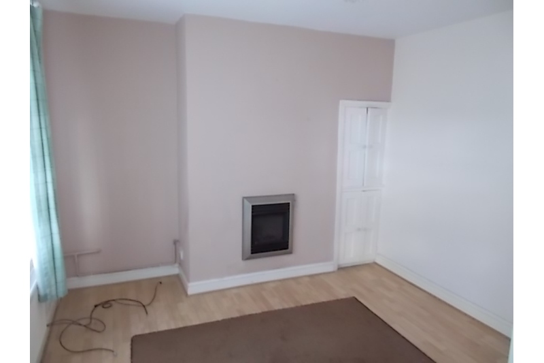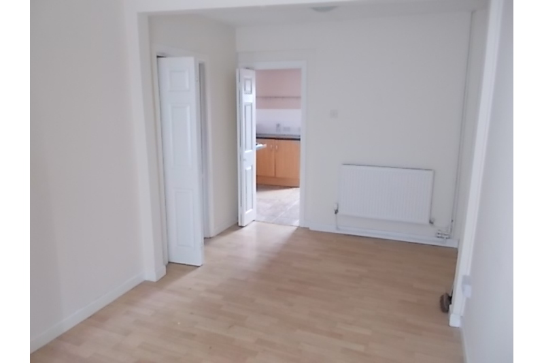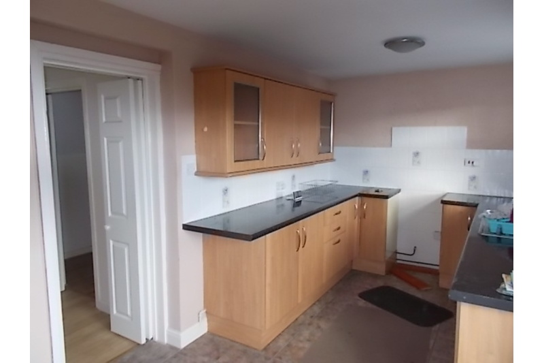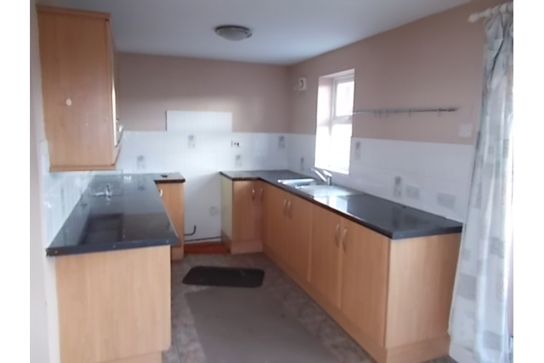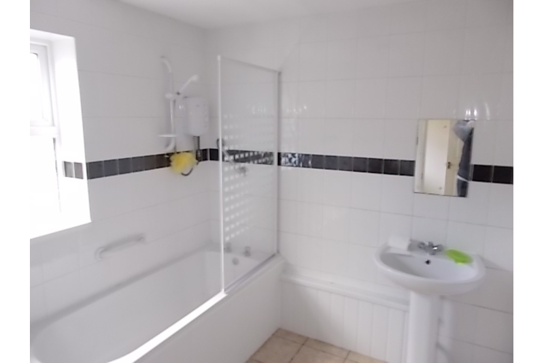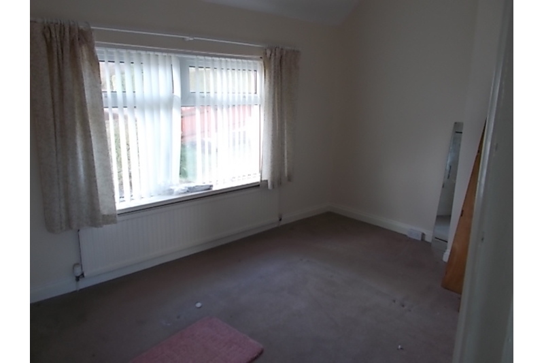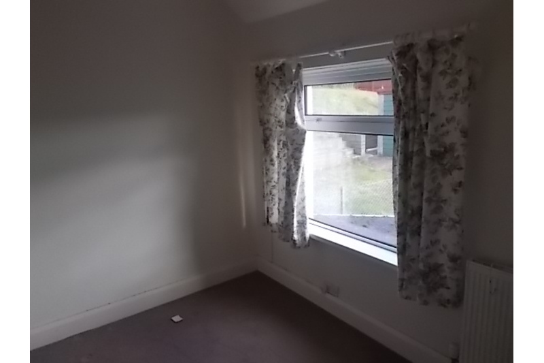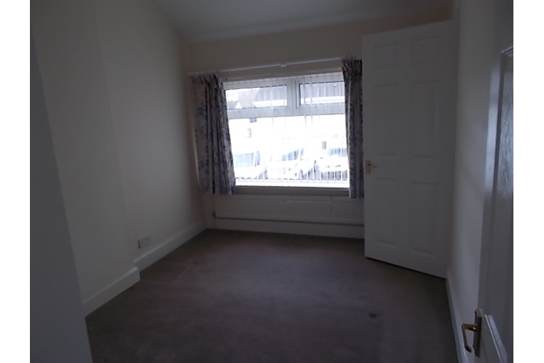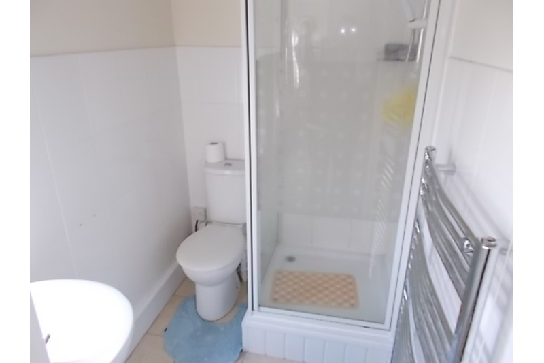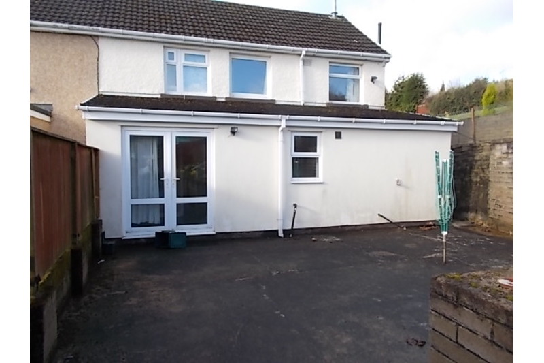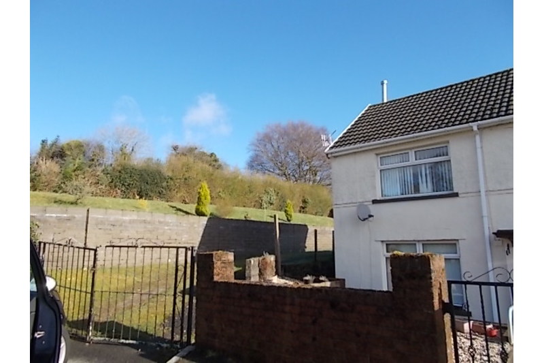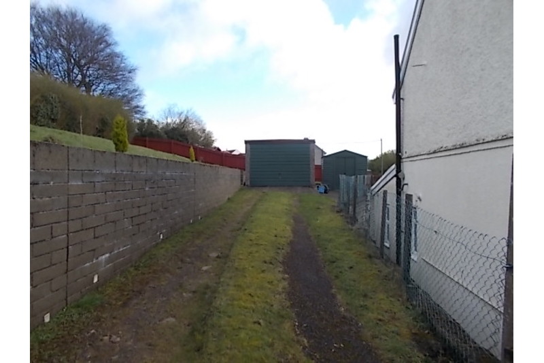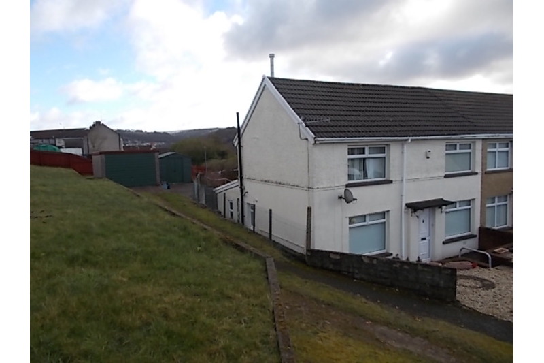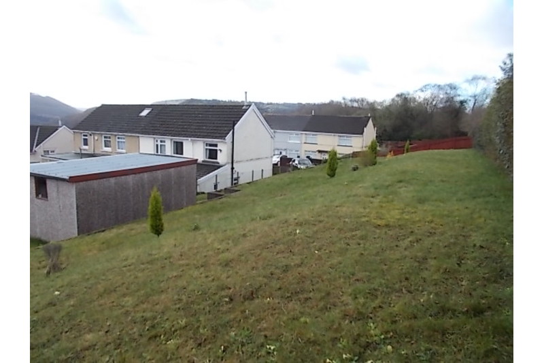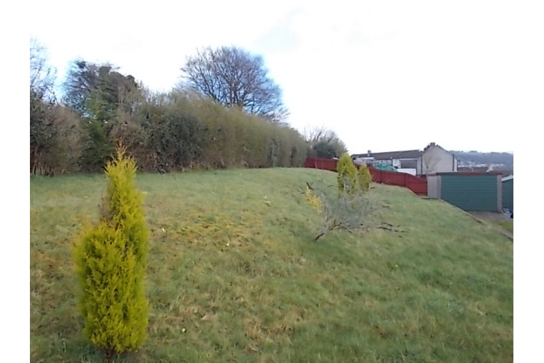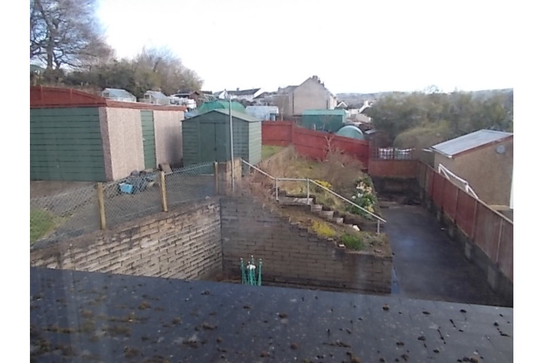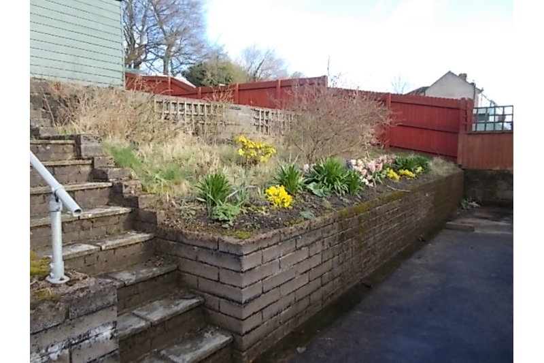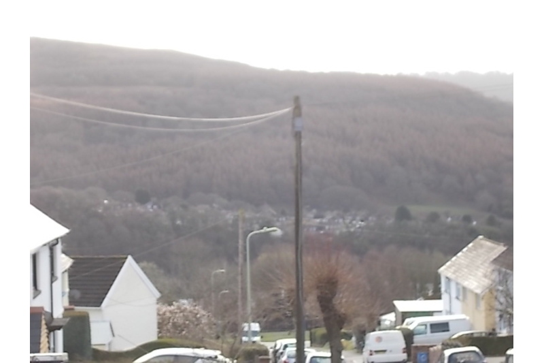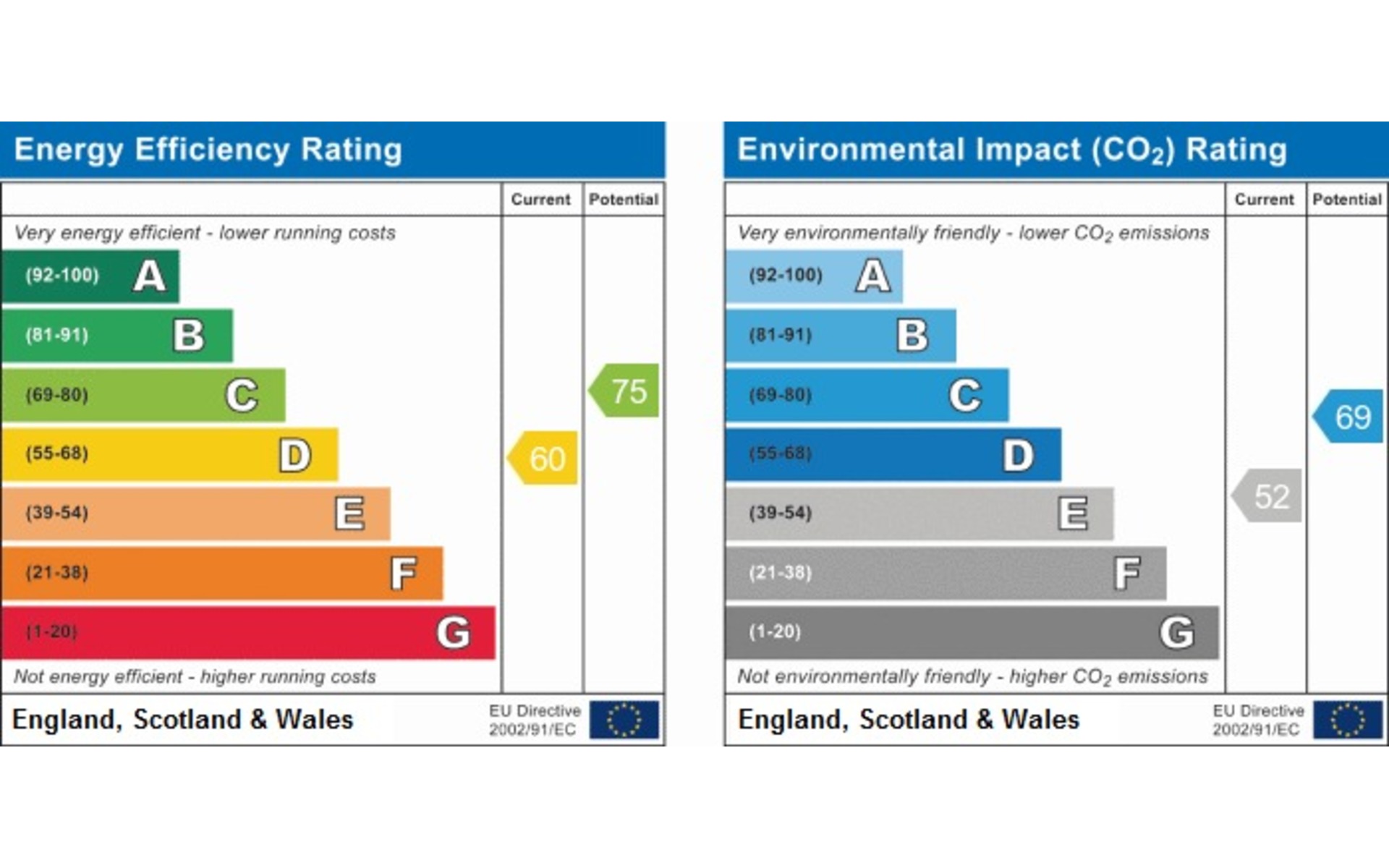Elidyr Road, NP11
For Sale: £145,000
WE ARE PLEASED TO OFFER FOR SALE THIS SEMI DETACHED 3 BEDROOM PROPERTY WITH THE ADDED BENEFIT OF A DRIVEWAY AND GARAGE, LARGE PARCEL OF GROUND TO THE SIDE AND REAR, IDEAL FAMILY HOME.
Accommodation Comprises:
On The Ground Floor
ENTRANCE
Via UPVC double glazed front door.
LOUNGE
Approximate size 3.96m x 3.25m. Wood effect laminate flooring, plastered walls and ceilings, double power points, radiator, coal effect gas fire, and double glazed window.
LIVING ROOM / DINING AREA
Approximate size 5.00m x 2.62m. Wood effect laminate flooring, plastered walls and ceilings, 2 radiators, power points, and double glazed window.
ANTE ROOM (STUDY)
Approximate size 2.60m x 2.36m.
UTILITY ROOM
Approximate size 2.40m x 1.51m. Wall mounted Gas boiler, plumbed for automatic washing machine, power points, radiator, worktop, and tiled floor.
BATHROOM
3 Piece suite in white comprising of panelled bath with shower screen and electric shower unit, W.C., wash hand basin, walls tiled from floor to ceiling, tiled floor, and radiator.
KITCHEN
Approximate size 5.28m x 2.75m. Fitted units in wood effect comprising of freestanding and wall mounted units, open display units, worktops around, tiled splash backs, multiple power points, tiled flooring, and UPVC French doors leading to the rear yard.
On The First Floor:
LANDING
Stairs and landing carpet to remain, and Upvc tilt and turn window.
BEDROOM 1
Approximate size 4.00m x 2.90m. Double glazed window, vertical blinds, plastered walls and ceilings, radiator, double power points, carpet, and storage cupboard.
BEDROOM 2
Approximate size 3.41m x 2.71m. Double glazed window, plastered walls and ceilings, double power points, carpet, and built in wardrobe.
BEDROOM 3
Approximate size 3.22m x 2.24m. Double glazed window, plastered walls and ceilings, radiator, and power points.
Outside
TO THE FRONT
Garden to the front, drive way leading to the garage.
TO THE SIDE
Large expanse of ground to the side with wood fencing around.
TO THE REAR
Rear yard, flower beds and wooden storage shed.
TENURE TO BE ADVISED
PRICE:£145,000
IDEAL FAMILY HOME, MUST BE SEEN.
THE PROPERTY MISDESCRIPTIONS ACT 1991
The agent has not any apparatus, equipment, fixtures and fittings or services and so cannot verify that they are in working order or fit for the purpose. A buyer is advised to obtain verification from their Solicitors or Surveyors.
References to the Tenure of a Property are based on information supplied by the Seller. The Agent has not had sight of the title documents. A Buyer is advised to obtain verification from their Solicitors.
Share This Property
Features
- 2 RECEPTION ROOMS
- ANTE ROOM (STUDY)
- KITCHEN & UTILITY ROOM
- BATHROOM
- 3 BEDROOMS
- SHOWER ROOM
- GARAGE & DRIVEWAY
- GAS CENTRAL HEATING & DOUBLE GLAZING
- GROUND TO THE SIDE & REAR
- GARDEN TO THE FRONT

