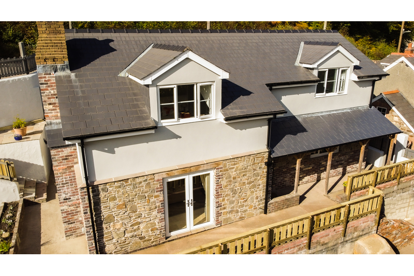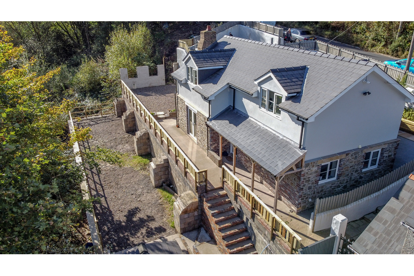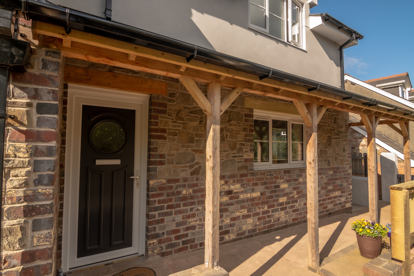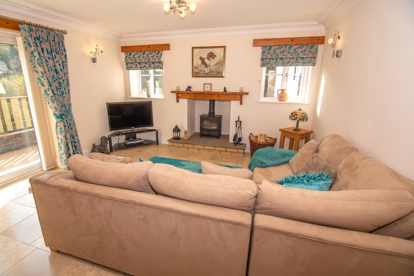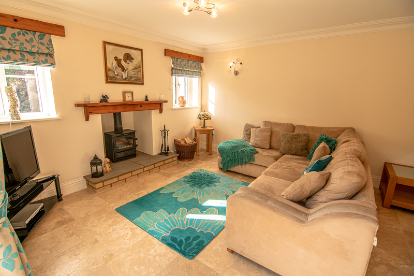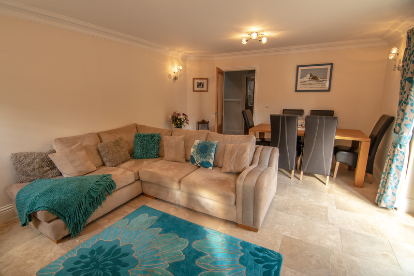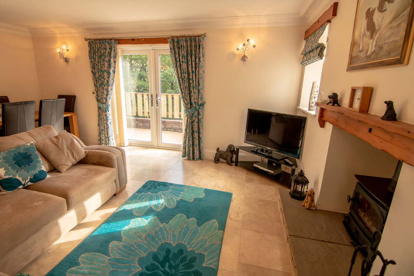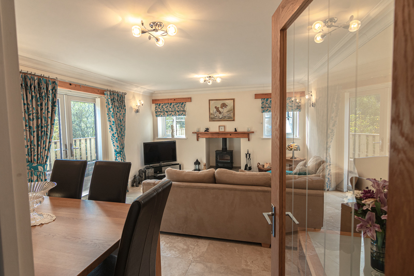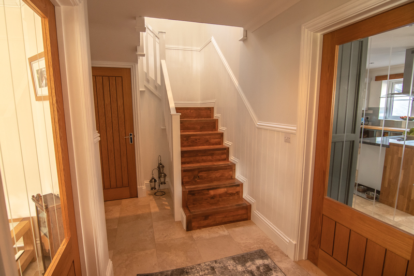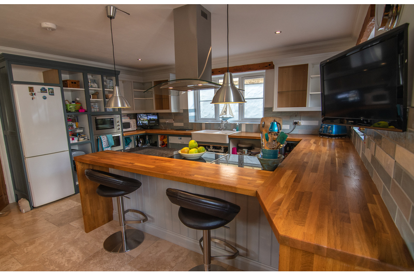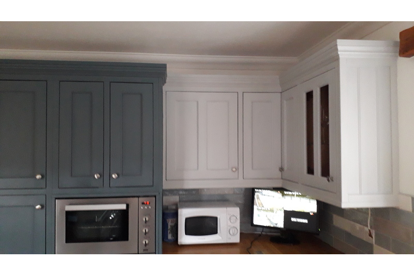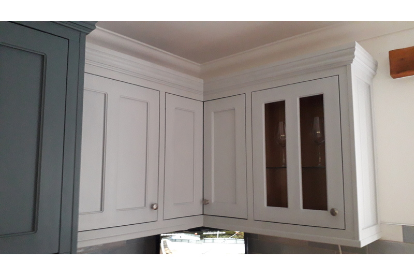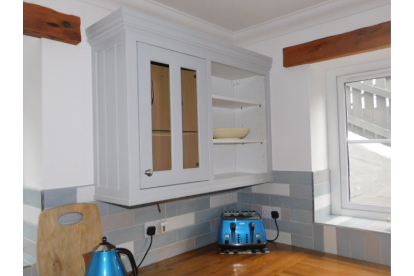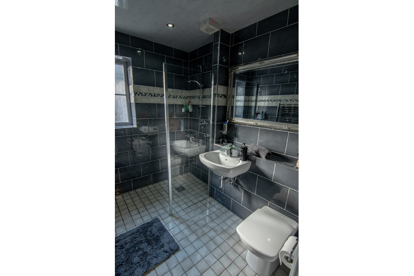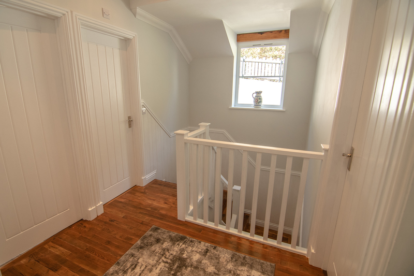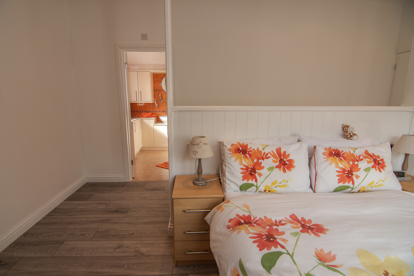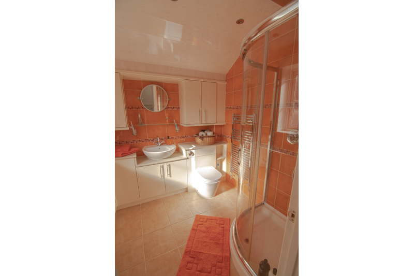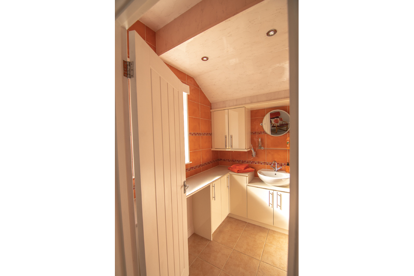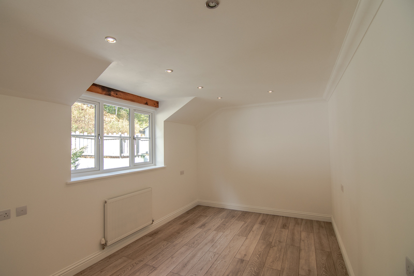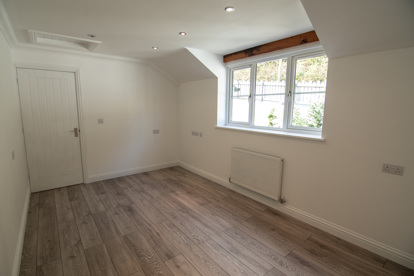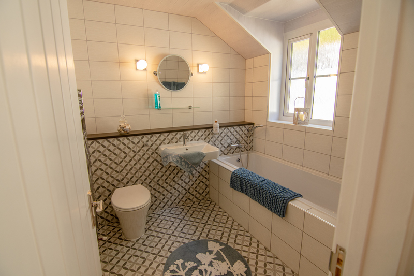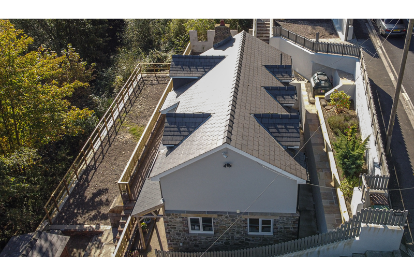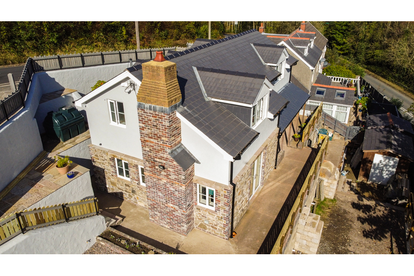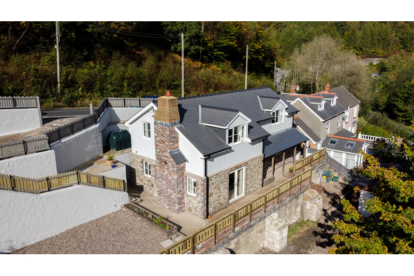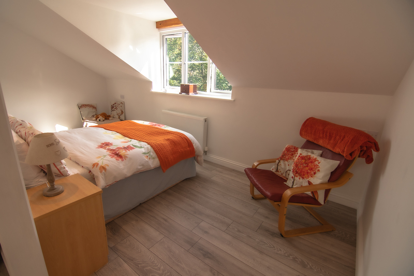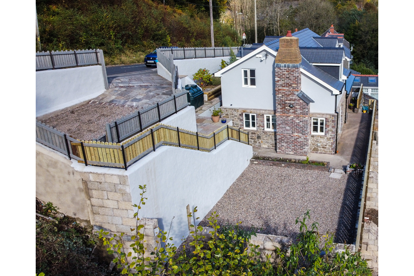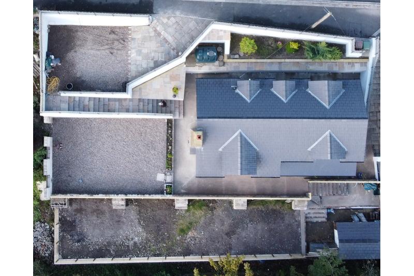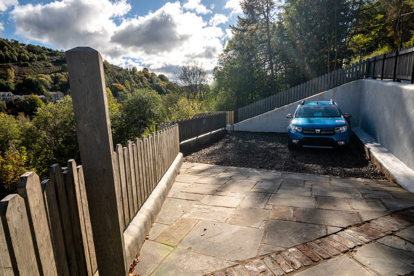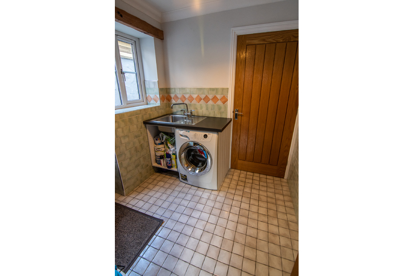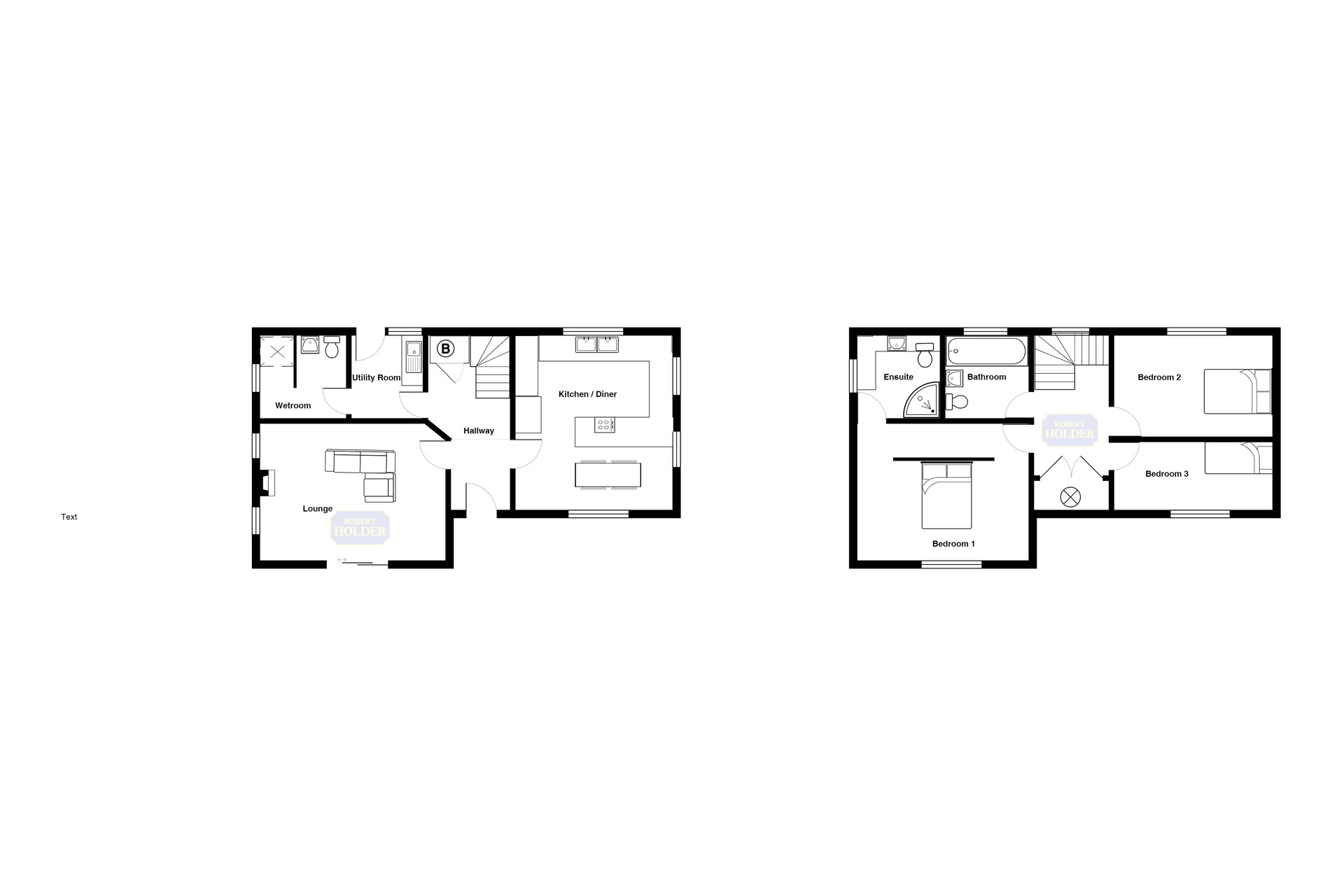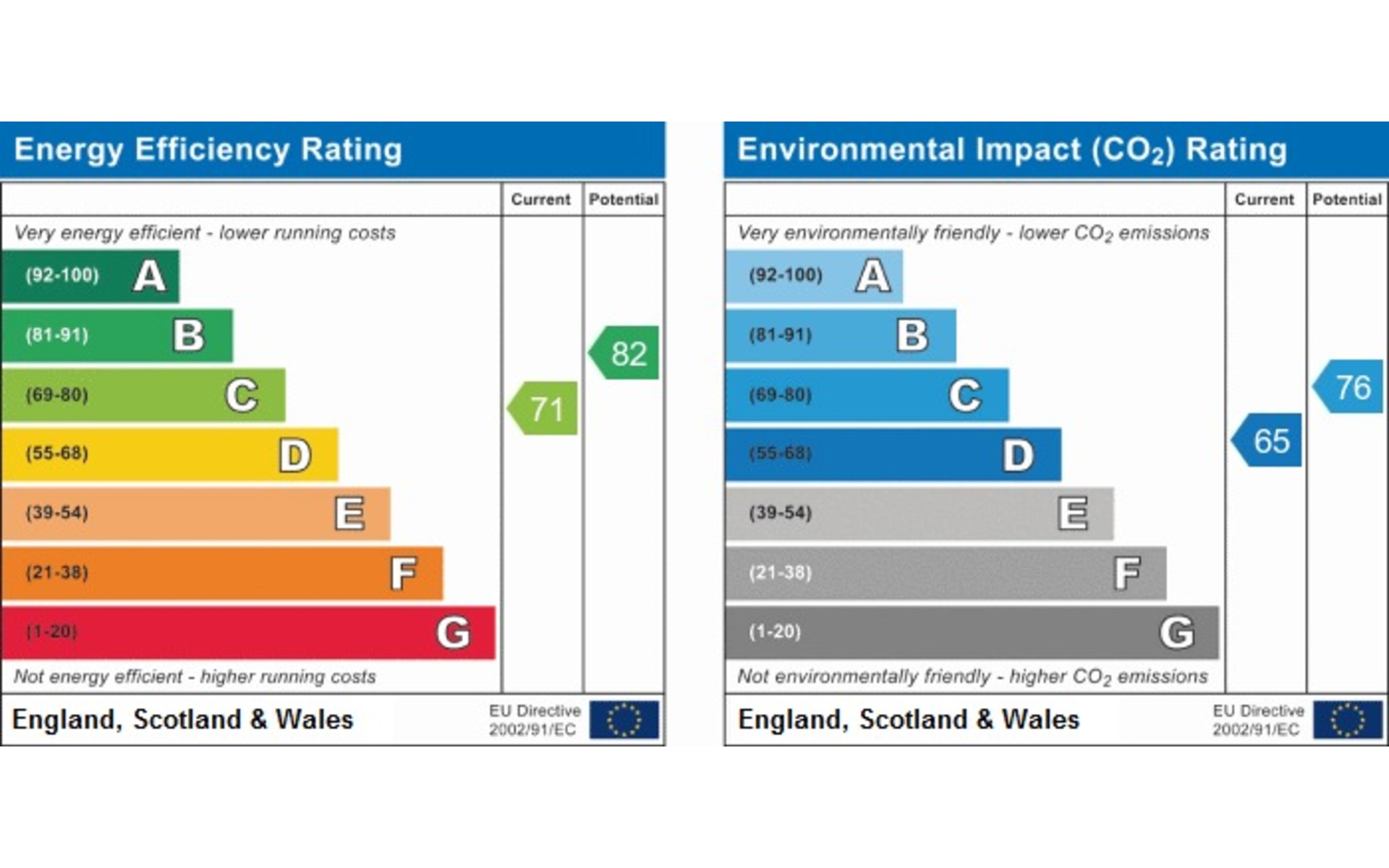Pantddu Road, NP13
For Sale: £299,950
WE ARE PLEASED TO OFFER FOR SALE THIS UNIQUE NEW BUILD 3 BEDROOM PROPERTY SET IN AN ELEVATED POSITION. BUILT TO A VERY HIGH STANDARD AND WORKMANSHIP WITH AMPLE PARKING FOR MULTIPLE VEHICLES AND CLOSE TO ALL MAJOR ROAD LINKS AND RAILWAY STATION. EARLY VIEWING IS RECOMMANDED.
Accommodation Comprises:
On The Ground Floor:
ENTRANCE
Entrance via a blue composite door.
HALLWAY
Travertine tiled floor with under floor heating, part glazed Oak doors leading to the lounge and kitchen / diner, and under stairs storage.
LOUNGE
Approximate size 5.44m x 4.00m. Travertine tiled floor, under floor heating, feature fire place with multi-fuel fire, light fittings to remain, plain plastered walls and ceiling with coving around, multiple power points, and double glazed French doors.
FITTED KITCHEN / DINER
Approximate size 4.97m x 4.85m. Bespoke hand built real wood painted units with light and dark grey colour doors in the course of being fitted, Oak and Granite worktops, double Belfast sink, tiled splash backs, built in hob and oven with stainless steel and glass extractor fan above, Oak wood breakfast bar, built in dishwasher, multiple power points, double glazed window, and under floor heating with Travertine tiled floor.
HALLWAY
UTILITY AREA
Double glazed door to the rear, and plumbed for washing machine.
GROUND FLOOR SHOWER ROOM
Walk in shower, tiled from floor to ceiling, W.C., wash hand basin, heated Chrome towel rail, mixer taps, tiled floor, recessed ceiling lights.
On The First Floor
STAIRS & LANDING
Hand built wooden staircase, good sized landing, and airing cupboard housing pressured hot water system.
BEDROOM 1
Approximate 5.27m x 3.76m. Multiple power points, radiator, contrasting light grey laminate flooring, double glazed window, and recessed ceiling lights.
EN SUITE
Corner shower cubicle with mixer shower, W.C., wash hand basin with vanity unit around, Chrome towel rail, tiled floor, and walls tiled from floor to ceiling.
BEDROOM 2
Approximate size 4.60m x 2.83m. Multiple power points, light grey contrasting laminate flooring, radiator, double glazed window, and recessed ceiling lights.
BEDROOM 3
Approximate size 4.63m x 2.72m. Light grey contrasting laminate flooring, double glazed window, radiator, multiple power points, and recessed ceiling lights.
FAMILY BATHROOM
3 Piece bathroom suite in white comprising of bath, wash hand basin, and W.C., tiled from floor to ceiling, ceramic floor tiles, double glazed window, and wall lights.
Outside
PARKING AREA
Driveway leading to hardstanding for multiple motor vehicles.
GARDEN AREA
Large terraced garden area with patio, 2 outside water taps, and electricity supply. There is also ample room if you wish to build a workshop, office or studio.
TENURE TO BE ADVISED
PRICE: £299,950
Important Information Notice
Robert Holder Estate Agents and any joint agents give notice that (i) they have no authority to make or give representations or warranties in relation to the property. These particulars do not form part of any offer or contract and must not be relied upon as statements or representations of facts. (ii) Any areas distance or measurements are approximate. The text, photographs and plans are for guidance only and are not necessary comprehensive. It should not be assumed that the property has all the necessary planning, building regulations or other consents and Robert Holder Estate Agents have not tested any services, equipment or facilities. Purchasers must satisfy themselves by inspection or otherwise. (iii) In accordance with the consumer protection from unfair trading regulations, please note that the working condition of these services or kitchen appliances has not been checked by the Agents but at the time of taking particulars we were informed that all were in working order. Please also note that current government legislation demands that as selling agents for this property, Robert Holder Estate Agents require written evidence of the origin/source of finance for funding for any prospective purchaser wishing to purchase this property. This confirmation shall be required prior to the vendor entering into any contract of sale and our instructions from the vendor are to this effect.
Share This Property
Features
- LOUNGE
- FITTED KITCHEN / DINER
- UTILITY ROOM
- GROUND FLOOR SHOWER ROOM
- 3 BEDROOMS
- EN SUITE
- FAMILY BATHROOM
- DOUBLE GLAZING
- LARGE TERRACE GARDEN AREA
- AMPLE PARKING

