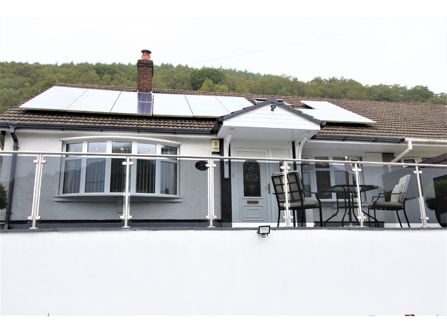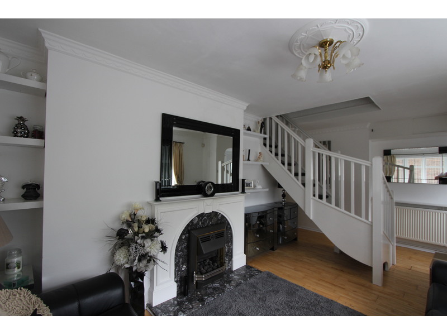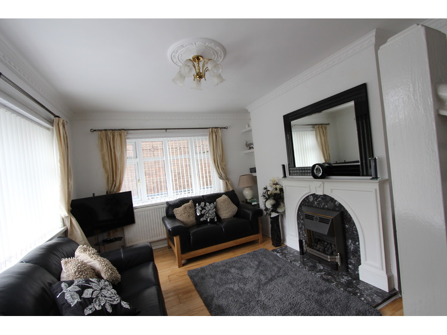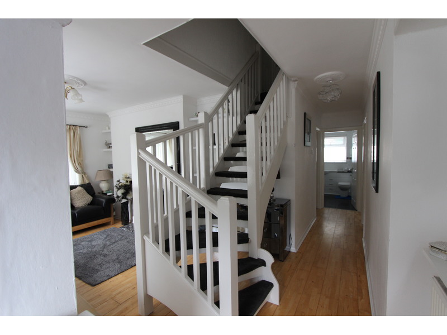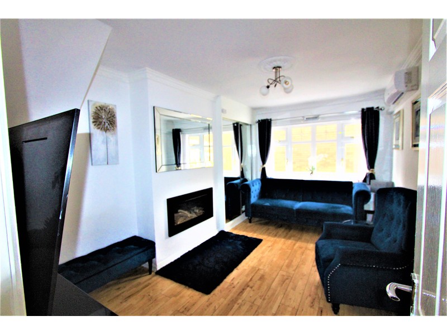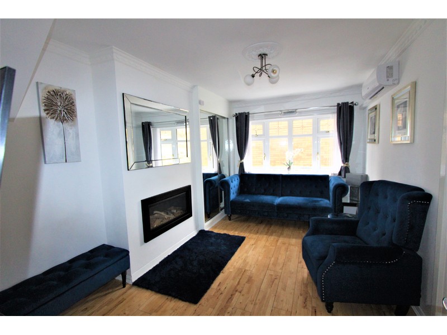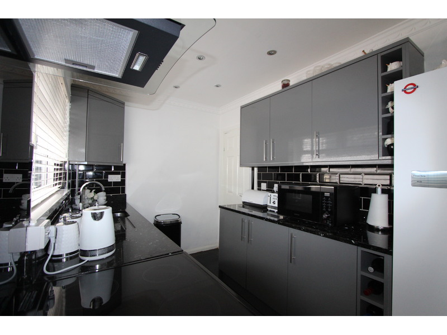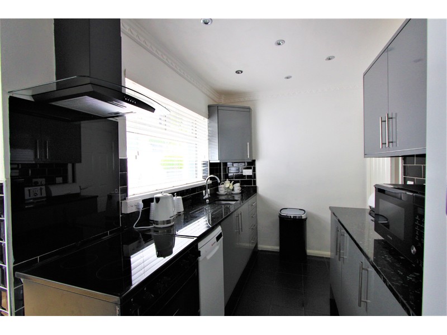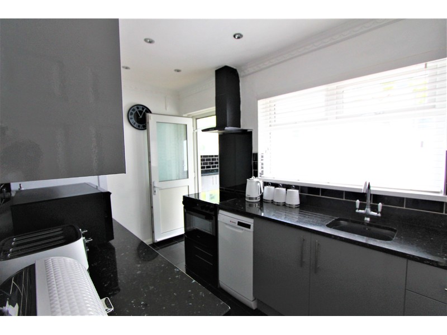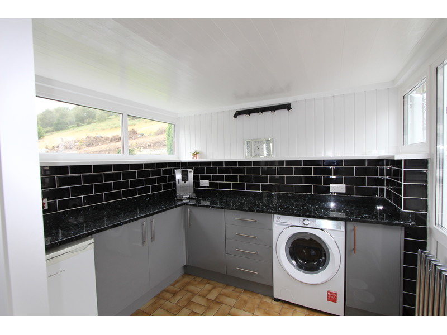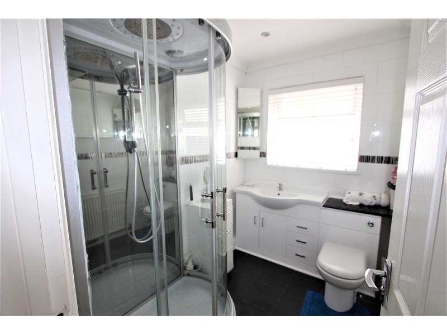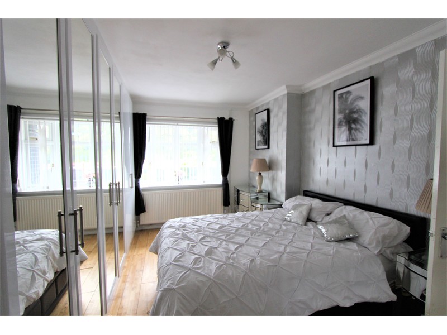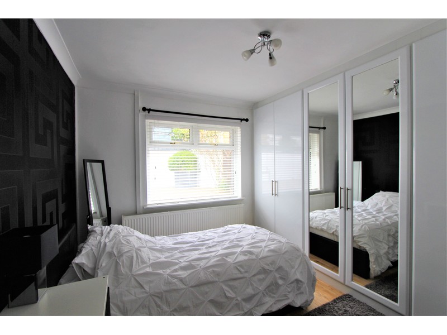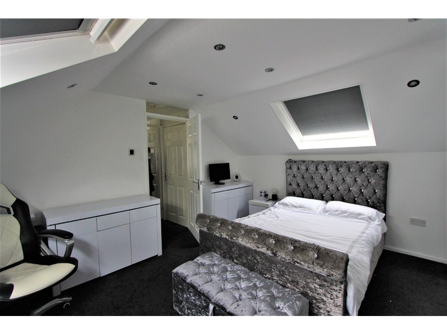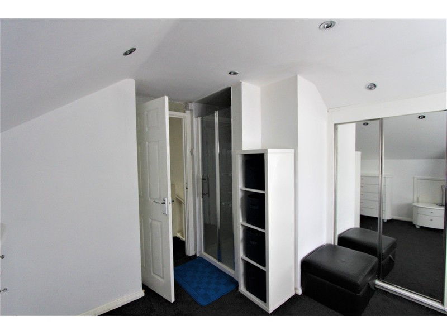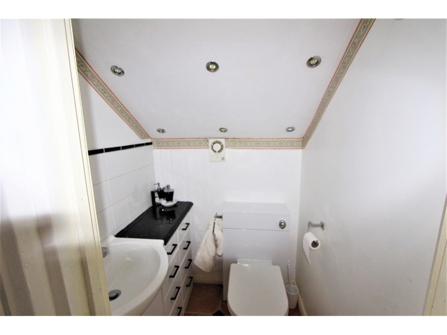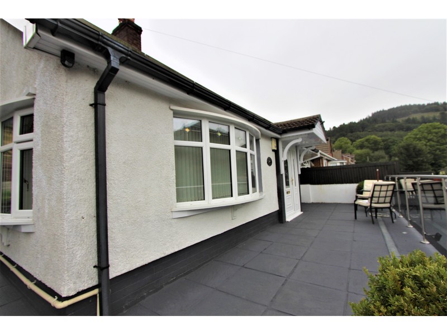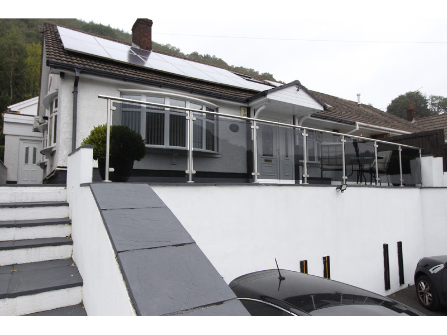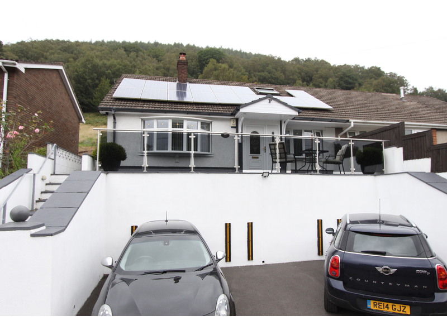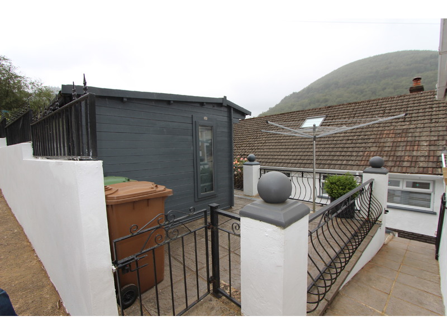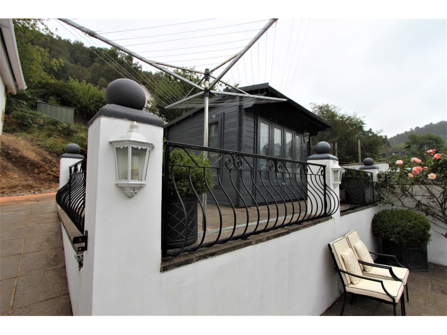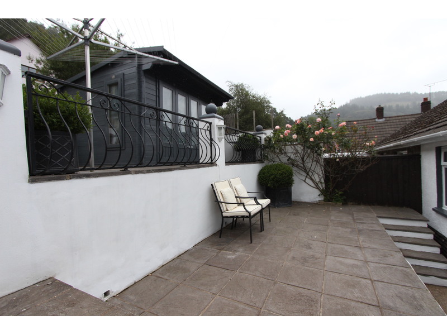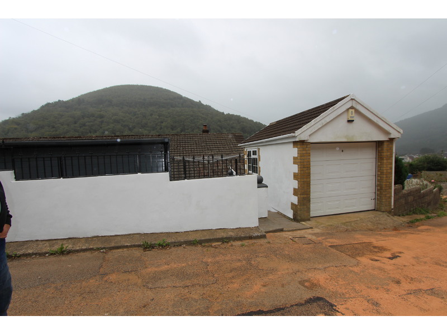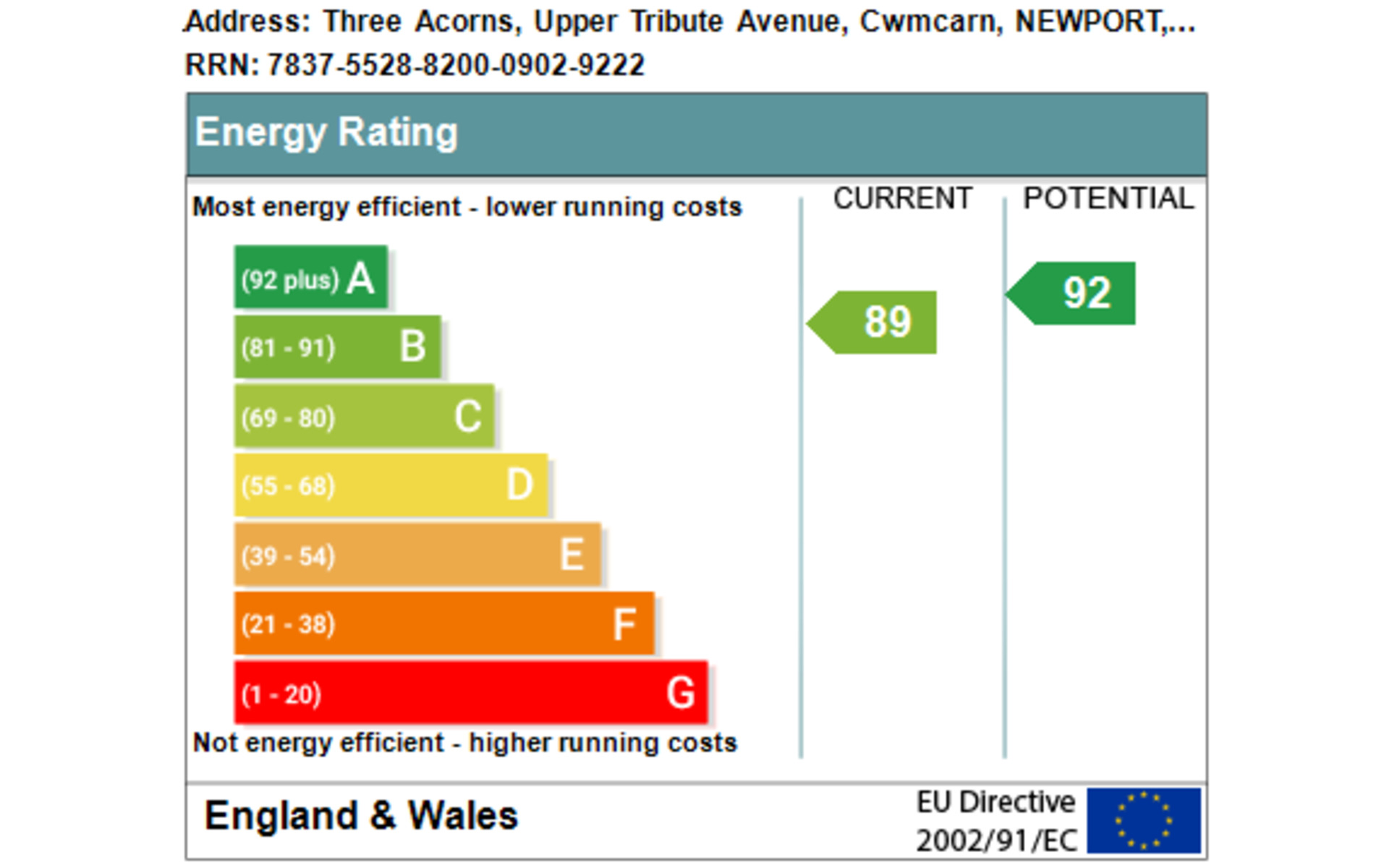Upper Tribute Avenue, NP11
For Sale: £339,950
WE OFFER FOR SALE THIS 4 BEDROOM DORMA BUNGALOW SITUATED IN A MATURE AND SCENIC AREA OF CWMCARN, CLOSE TO THE CWMCARN SCENIC DRIVE AND COUNTRYSIDE. IDEAL FOR POTENTIAL BUYERS LOOKING FOR A PROPERTY CLOSE TO THE COUNTRYSIDE FOR CYCLING, WALKING AND OTHER OUTDOOR ACTIVITIES.
Accommodation Comprises:
On The Ground Floor
ENTRANCE
Via a double glazed door.
LOUNGE
Approximate size 5.66m x 2.80m. Bay window room with light Oak flooring, coal effect gas fire set in a feature marble and wood surround, radiator, multiple power points, stairs leading to the first floor, and plain plastered walls and ceilings with decorative coving around.
HALLWAY
Light Oak flooring, radiator, and plain plastered walls and ceilings.
SITTING ROOM
Approximate size 4.95m x 2.96m. Bay window room with a modern in set gas fire, storage cupboards with sliding doors, light Oak flooring, recently installed air conditioning unit, plain plastered walls and ceilings, radiator, and multiple power points.
KITCHEN
Approximate size 3.62m x 2.06m. Built in kitchen to include both free standing and wall mounted units in grey with black contrasting granite worktops, black brick style tiles around with multiple power points, black tiled floor, extractor fan, cooker, dishwasher, fridge, freezer, and a double glazed door leading to the utility room.
UTILITY ROOM
Approximate size 3.13m x 2.73m. Free standing units around in grey together with granite worktops, multiple power points, black brick style tiling, plumbed for a washing machine, chrome radiator, and a double glazed door.
SHOWER ROOM
Larger than average modern cubicle with a power shower, vanity style wash hand basin with storage cupboards, and an integrated cistern behind, W.C, tiled floor to ceiling, radiator, and inset ceiling lights.
BEDROOM 1 (DOUBLE ROOM)
Approximate size 4.54m x 3.47m (to the back of the wardrobe). Built in wardrobes, light Oak flooring, radiator, power points, and plain plastered walls and ceiling with coving around.
BEDROOM 2 (DOUBLE ROOM)
Approximate size 3.38m x 3.47m (to the back of the wardrobes). Light Oak flooring, built in wardrobes with mirrored doors, radiator, power points, and plain plastered walls and ceiling with coving around.
On The First Floor
LANDING
Carpet to stairs and landing, and plain plastered walls and ceiling.
CLOAKROOM
W.C, vanity style wash hand basin with storage cupboard, and inset lighting.
BEDROOM 3 & EN SUITE
Approximate size 4.04m x 3.44m. Shower cubicle with a power shower, plain plastered walls and ceilings, inset ceiling lights, fitted carpet, mirrored built in wardrobes, radiator, and power points.
BEDROOM 4
Approximate size 4.20m x 4.00m. Built in wardrobes, radiator, power points, fitted carpet, plain plastered walls and ceiling with inset lights.
CENTRAL HEATING
Newly installed Worcester Gas Boiler.
Outside
TO THE FRONT
Parking area for multiple vehicles, steps leading to an elevated patio area with modern glass panelling, excellent views of the surrounding area, and a side path.
TO THE REAR
Steps to a rear patio area with ornamental metal rails, and drying area.
OFFICE ROOM / SUMMER HOUSE
Separate office with light and power (currently used as a gym).
GARAGE
Good sized garage with electric roller shutter door.
SOLAR PANELS
The solar panels which generate a yearly income of approximately over £2000.00
TENURE ADVISED TO BE FREEHOLD.
AMENITIES
Close to all local schools, shops, and bus routes, and local nature park for walking, and cycling.
PRICE: £329,950
MUST BE SEEN.
THE PROPERTY MISDESCRIPTIONS ACT 1991
The agent has not any apparatus, equipment, fixtures and fittings or services and so cannot verify that they are in working order or fit for the purpose. A buyer is advised to obtain verification from their Solicitors or Surveyors.
References to the Tenure of a Property are based on information supplied by the Seller. The Agent has not had sight of the title documents. A Buyer is advised to obtain verification from their Solicitors.
Share This Property
Features
- 2 RECEPTION ROOM
- FITTED KITCHEN
- BUILT IN APPLIANCES
- UTILITY ROOM
- FAMILY SHOWER ROOM
- 4 BEDROOMS
- EN SUITE SHOWER ROOM
- GAS CENTRAL HEATING & DOUBLE GLAZING & SOLAR PANELS
- PARKING FOR MULTIPLE CARS AND GARAGE
- TERRACED PATIO & OFFICE / SUMMER HOUSE

